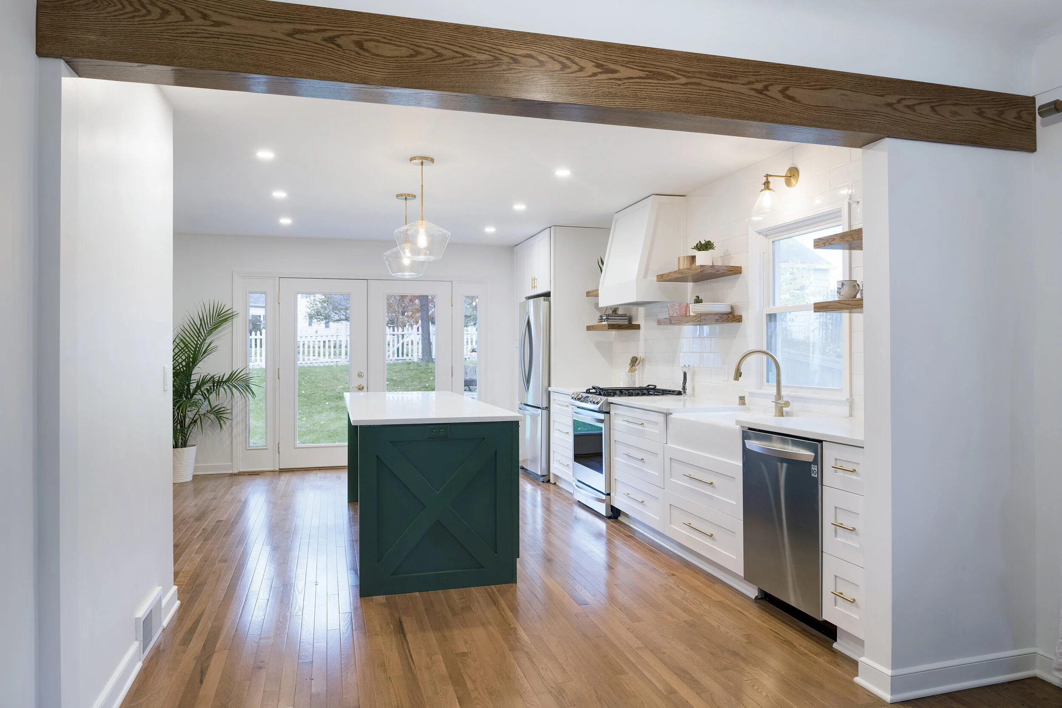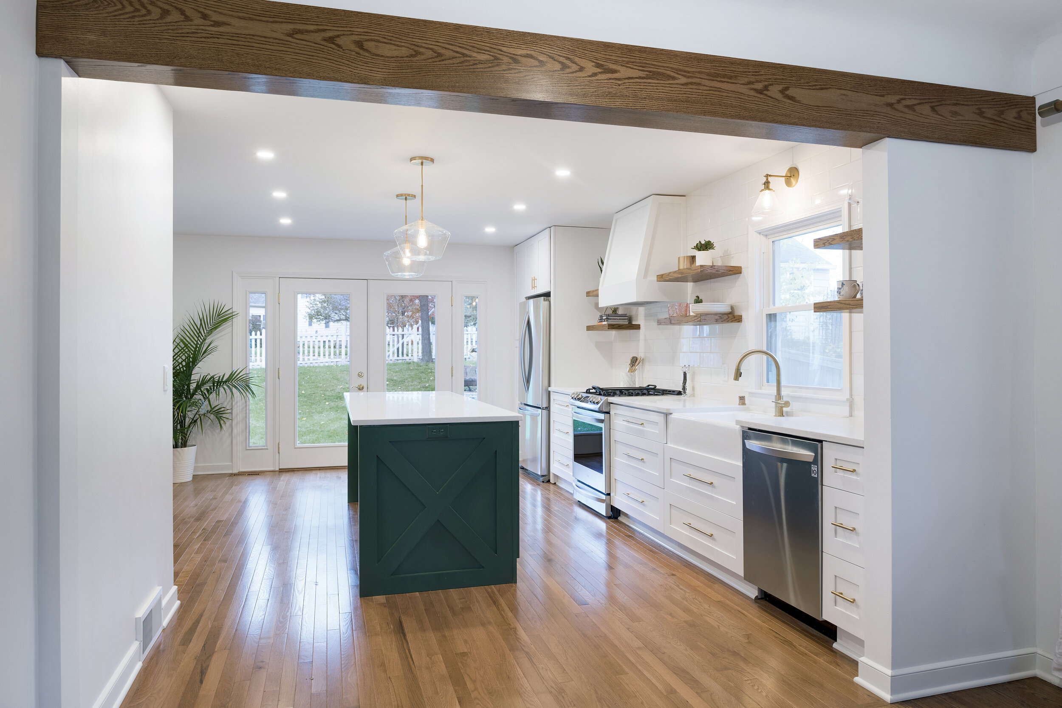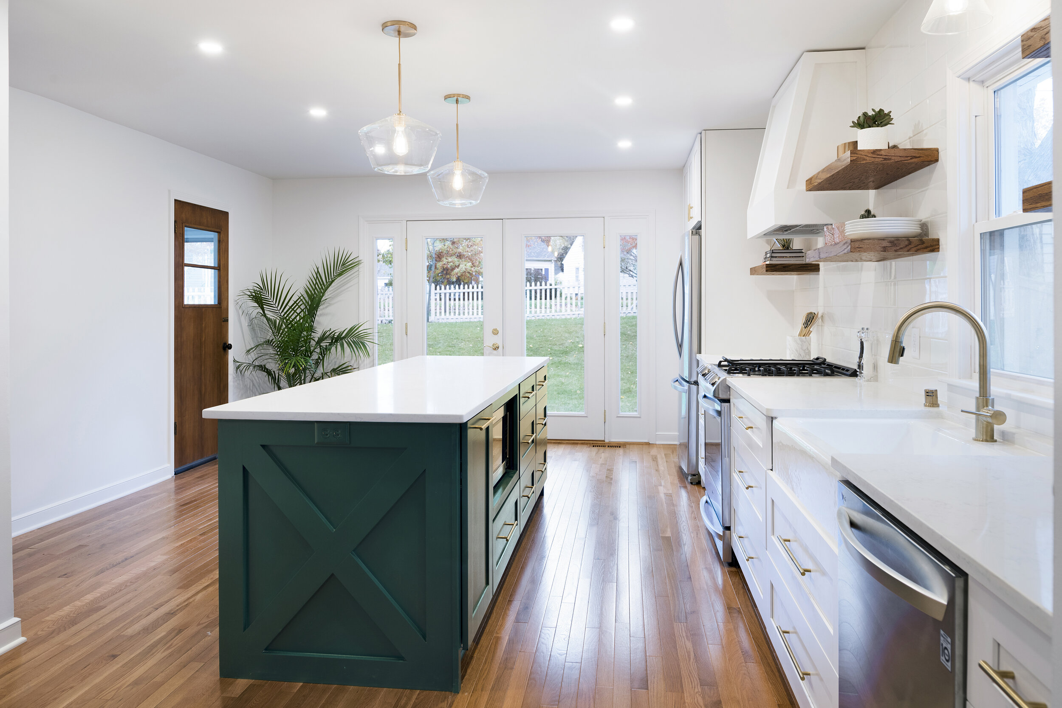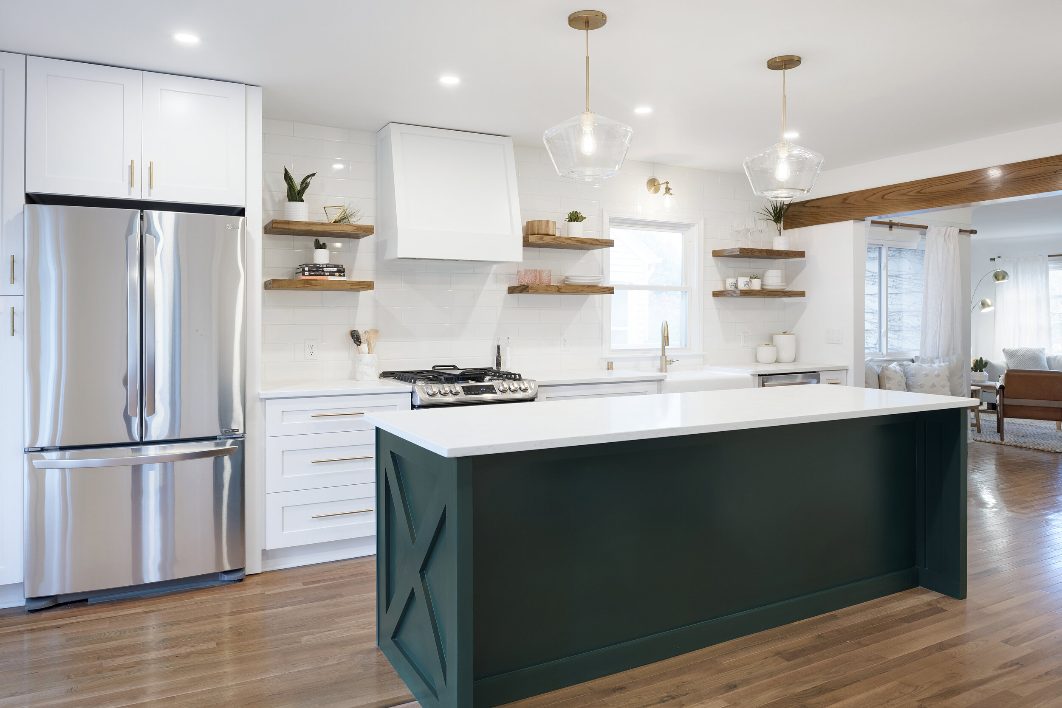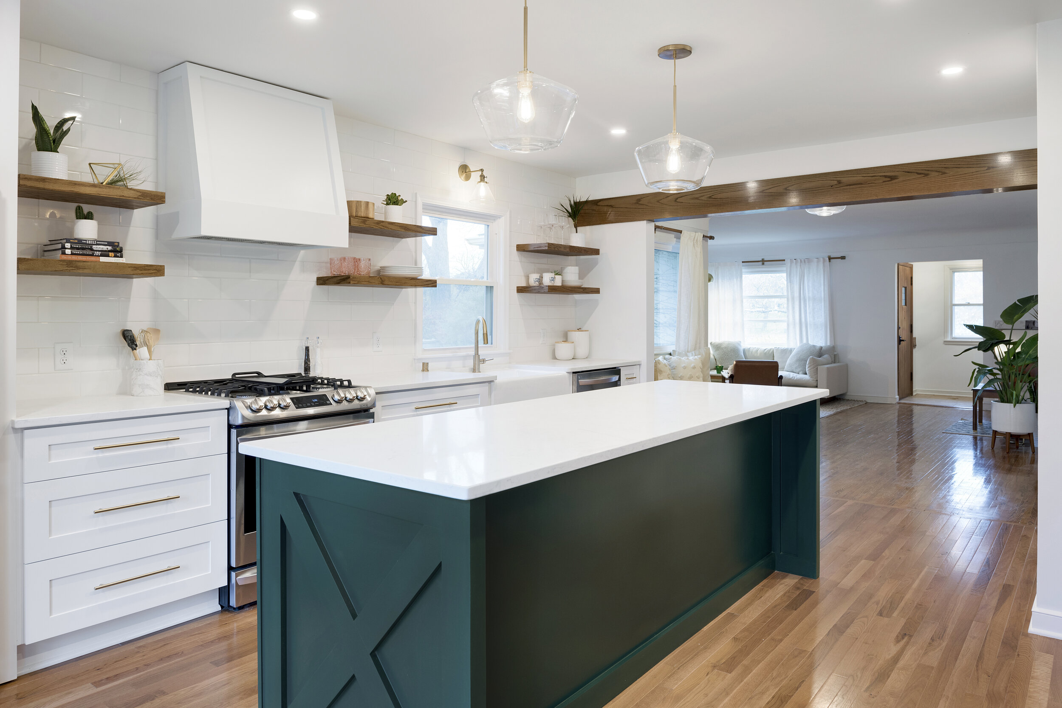Cost is the main hesitation most people have when envisioning their new home. We’ll walk you through a project we worked on in the summer of 2017 to help clear up that hesitation.
The homeowners contacted us with a clear idea of their vision for the space. Walking into their home, the kitchen divided two separate dining spaces. One was close to the front of the house, and the other bordered on the door leading to the patio. The homeowners wanted to merge the rear dining space into the kitchen and open up the space, allowing a direct path from the entryway through the dining room and kitchen into a brand-new set of french doors leading into the backyard. They wanted renovations with a modern look while keeping the existing stained wood character of the home.
We worked with the owners to develop their vision into a design we could build. We suggested a stained wood beam and floating shelves to further tie in the modern aesthetic with their home. We also modified cheaper semi-custom cabinets to give them a completely custom feel. On top of developing a 3D model of their home, we did some ‘cardboard construction’ right in their home to show them exactly where we were every step of the way.
This kind of project costs from $65,000 to $85,000, and it normally takes us from 13 to 15 weeks to bring it to completion. For average kitchen prices, check out our cost guide. Every vision presents a unique challenge and cost. If you’d like more information about bringing your own dreams to life, get in touch with us to get started on turning your vision into reality.

