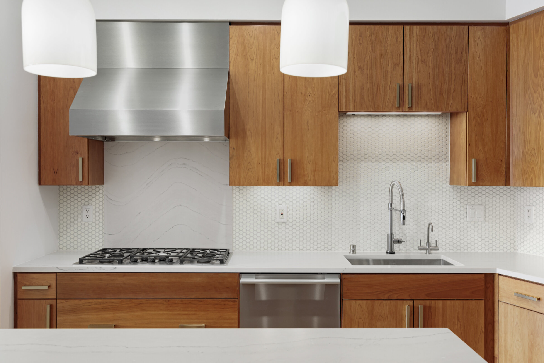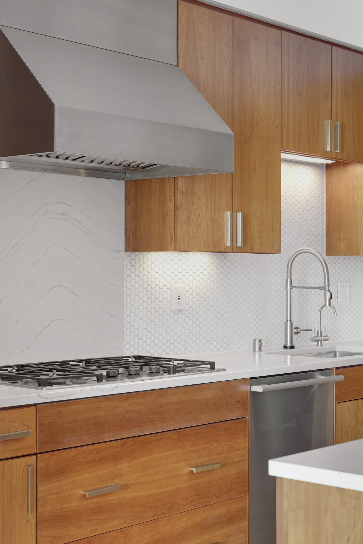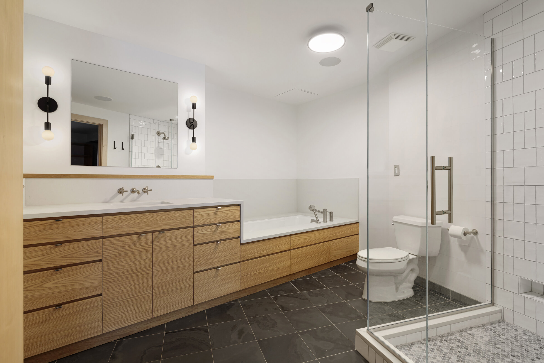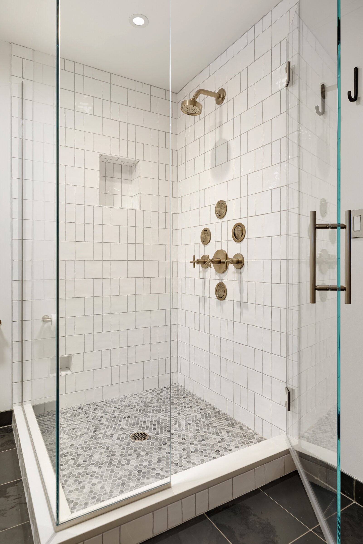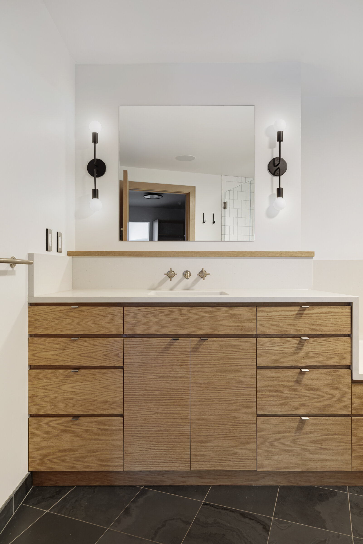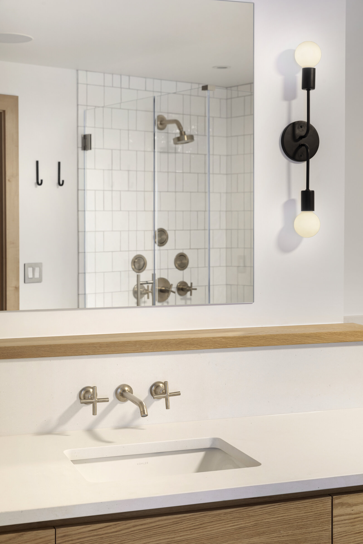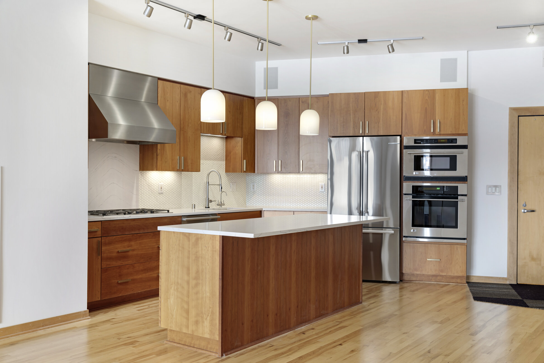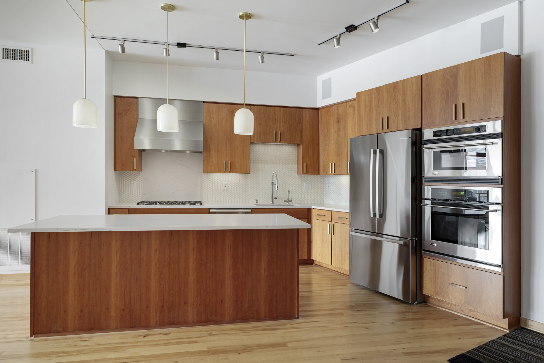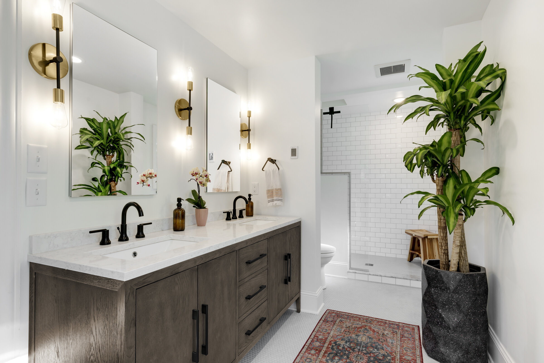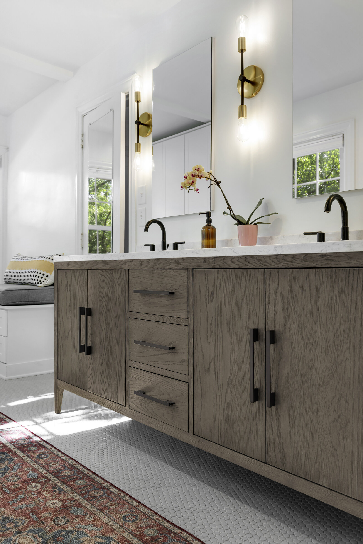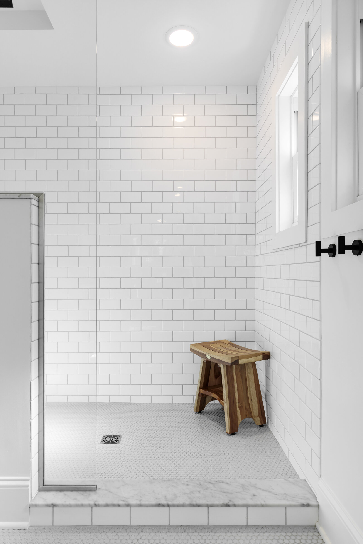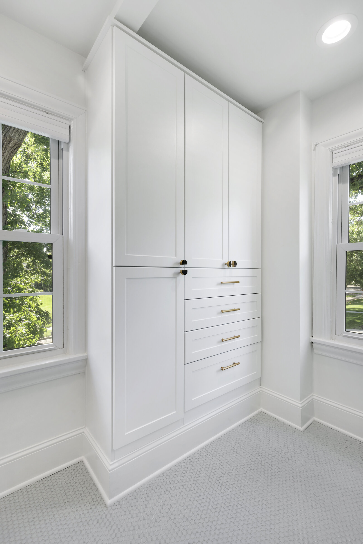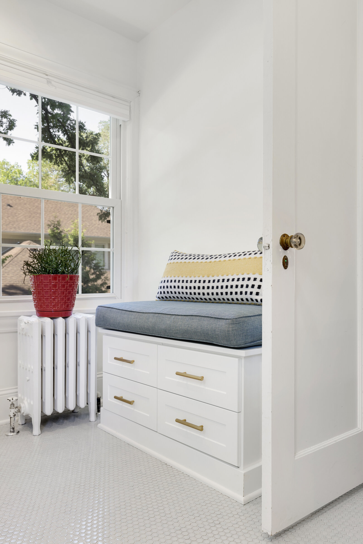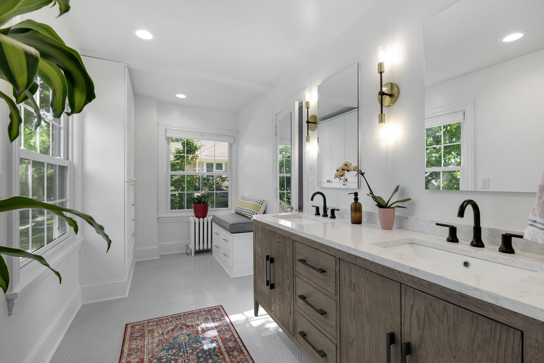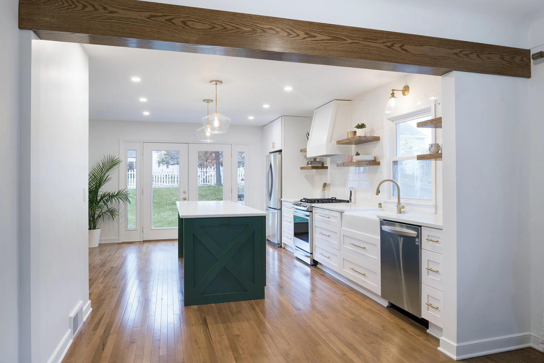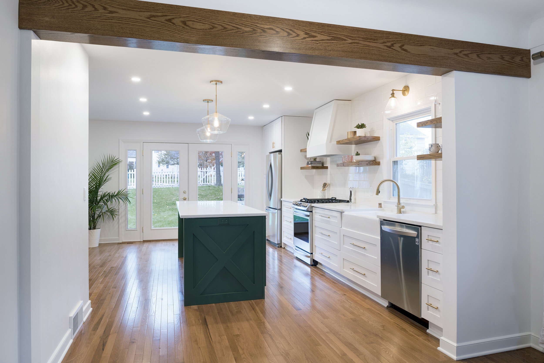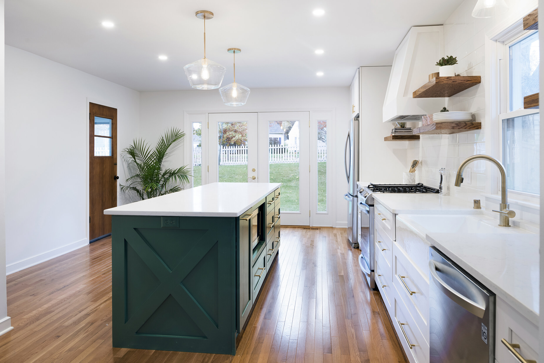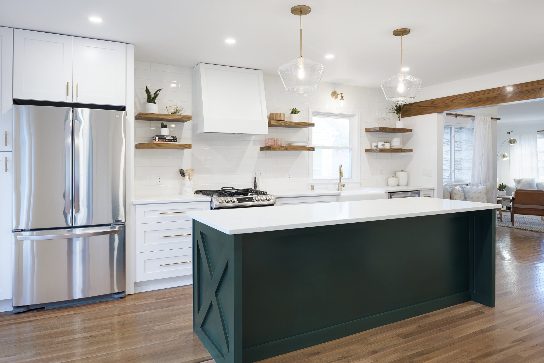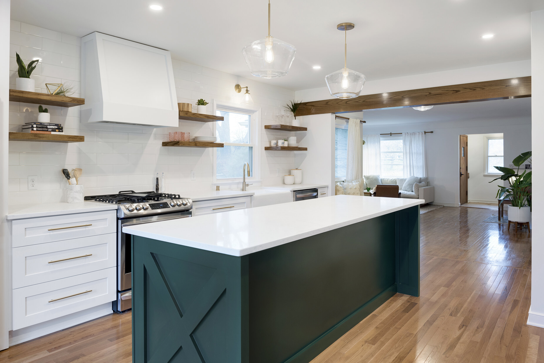Cost is the main hesitation most people have when envisioning their new home. We’ll walk you through a project we worked on recently in early spring 2020 to help clear up that hesitation.
Even after a few years, the homeowner still hadn’t settled into her own home. She wanted a kitchen and bath remodel as well as a few more changes all over her condominium. The space had a great deal of potential and just needed a few updates: a perfect blank slate for any homeowner to express their vision. As we grew to know her better, we learned she had a harder time conceptualizing a space and developing a vision without seeing it. Because of this, the homeowner had also brought on an interior designer. Being a design and build firm this was very unusual for us but we were more than eager to work together on the project.
Kitchen completed
We tend to do our own design work, but for this particular homeowner another party worked out great. The homeowner didn’t know exactly what she wanted, but she knew what fit her vision when she saw it. The interior designer walked her through the options and did most of the material selection with her.
Condominiums present their own logistic problems compared to kitchen remodels in standalone houses. It’s very important to us not to intrude on anyone else’s privacy while working. Garbage disposal and parking considerations for our team turn from afterthoughts in any other project to whole new challenges. Thankfully we have a lot of experience working in condominiums and know how to tackle these issues. Even so, respecting elevator space can be pretty challenging when you’re lugging a luxurious six-and-a-half foot bathtub with you!
In the end we were able to completely remodel the bathroom with a custom tub/vanity combo and a gorgeous shower featuring a number of body sprayers. We also updated all the door hardware throughout the condominium, replaced the carpets, added a new range hood, and installed sleek brand-new Cambria countertops. We got pretty lucky with the timing of the initial demolition. It ended up overlapping with one of the homeowner’s business trips, so we were able to work in earnest without requiring the homeowner to live away from the space we were working.
Bathroom shower with hex tile floor and non-uniform wall tile
This kind of project usually costs from $125,000 to $175,00, and it normally takes from eight to twelve weeks to bring it to completion. For average remodel prices, check out our cost guide. Every vision presents a unique challenge and cost. If you’d like more information about bringing your own dreams to life, get in touch with us to get started on turning your vision into reality.





