What sort of project are you interested in?
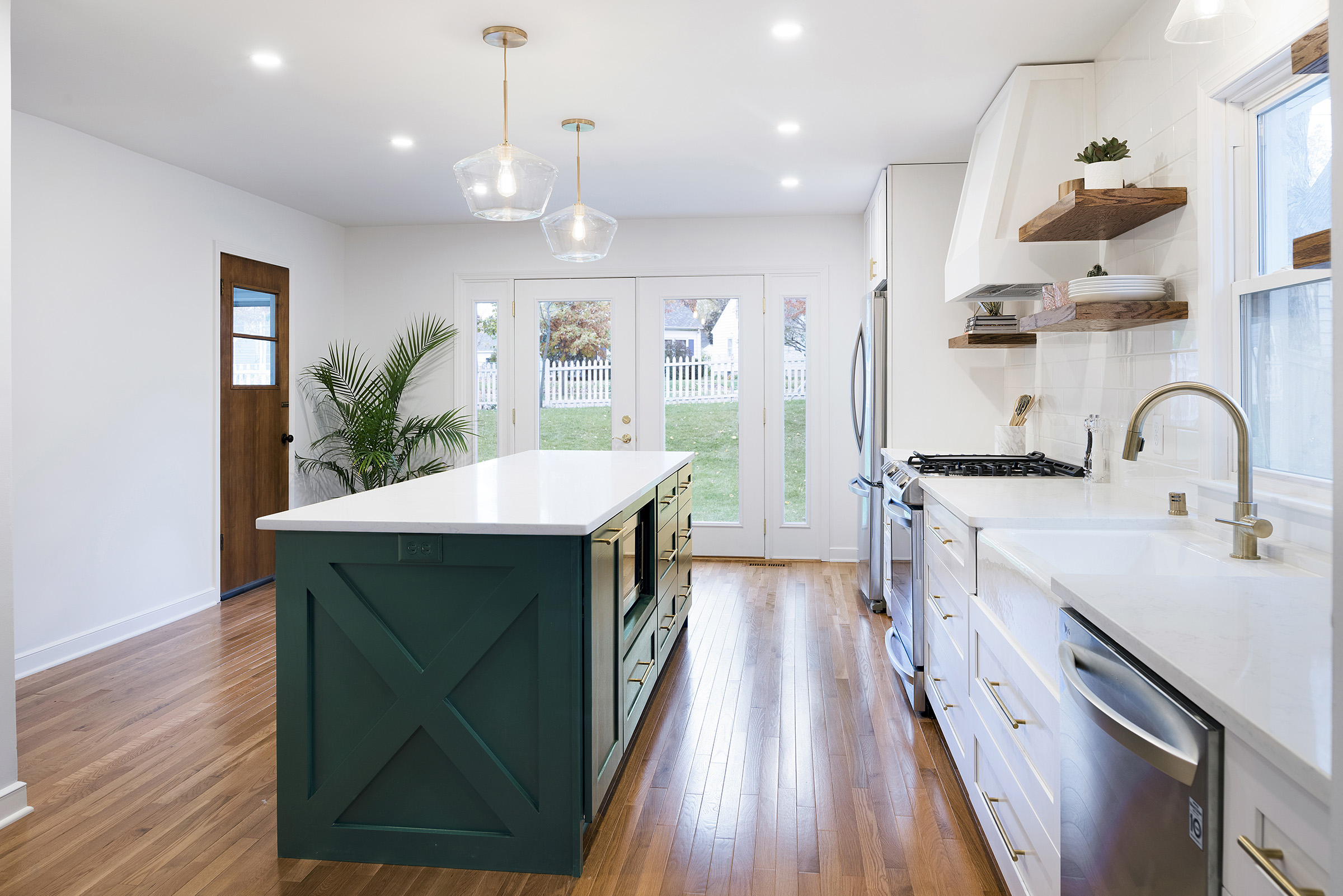
gold pulls, new french doors, custom island

Onsite carpentry for cabinet modifications. Installed cutouts for sink, stove, and faucet. New backsplash tile.

Removed a wall, the countertop is “Prima” so we had to use it.

Got to finish a kitchen for a friend. I love the colorful blue backsplash she picked.
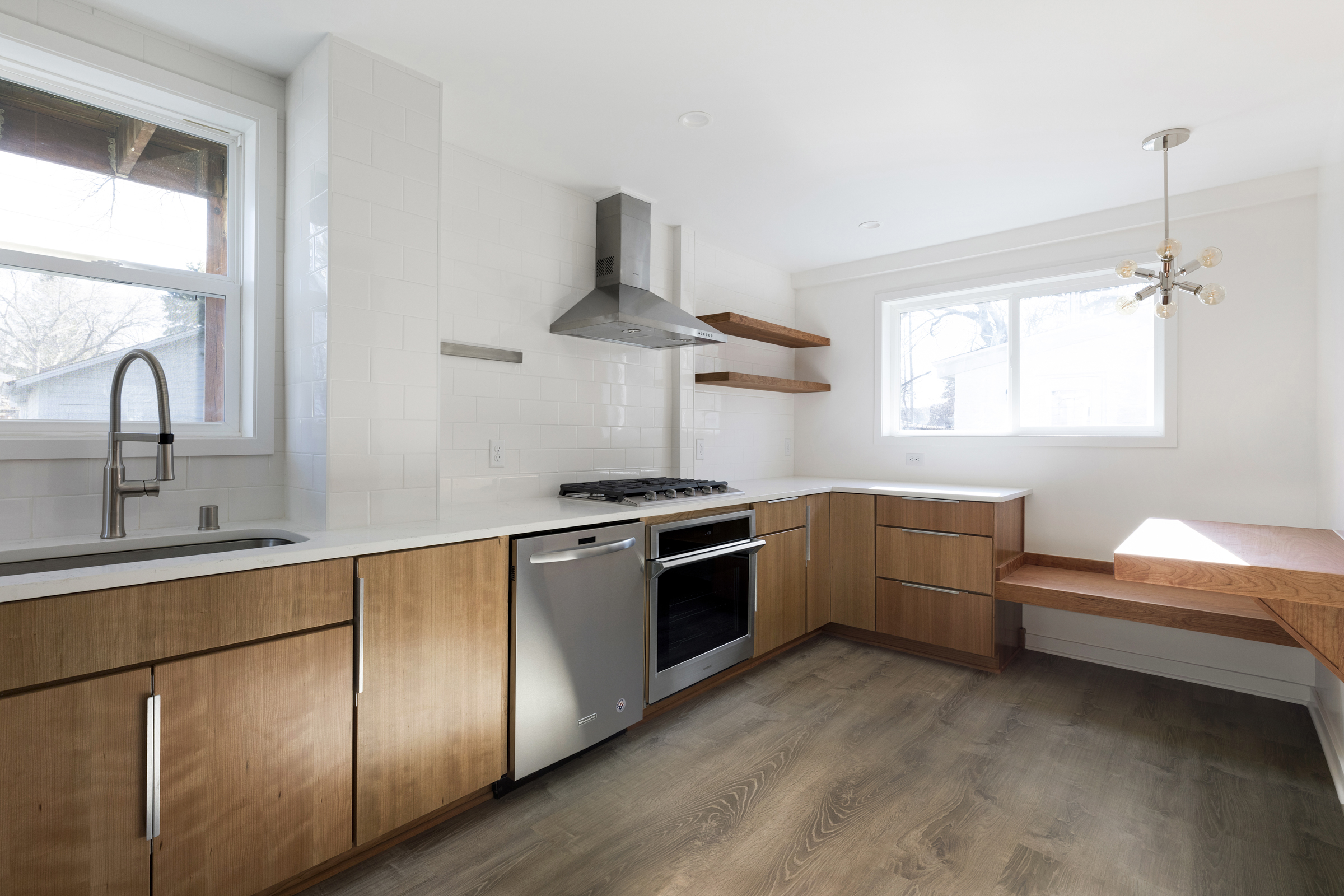
Added onto the back of the home to support a new larger kitchen.

In a South Minneapolis home, we embarked on a transformative project, removing the wall between the kitchen and dining room. This strategic change gave way to an open-concept kitchen design, complete with a welcoming sitting bar. Additionally, we found room to incorporate a half bath on the first floor, adding convenience for guests and relieving the need to use the sole bathroom upstairs.
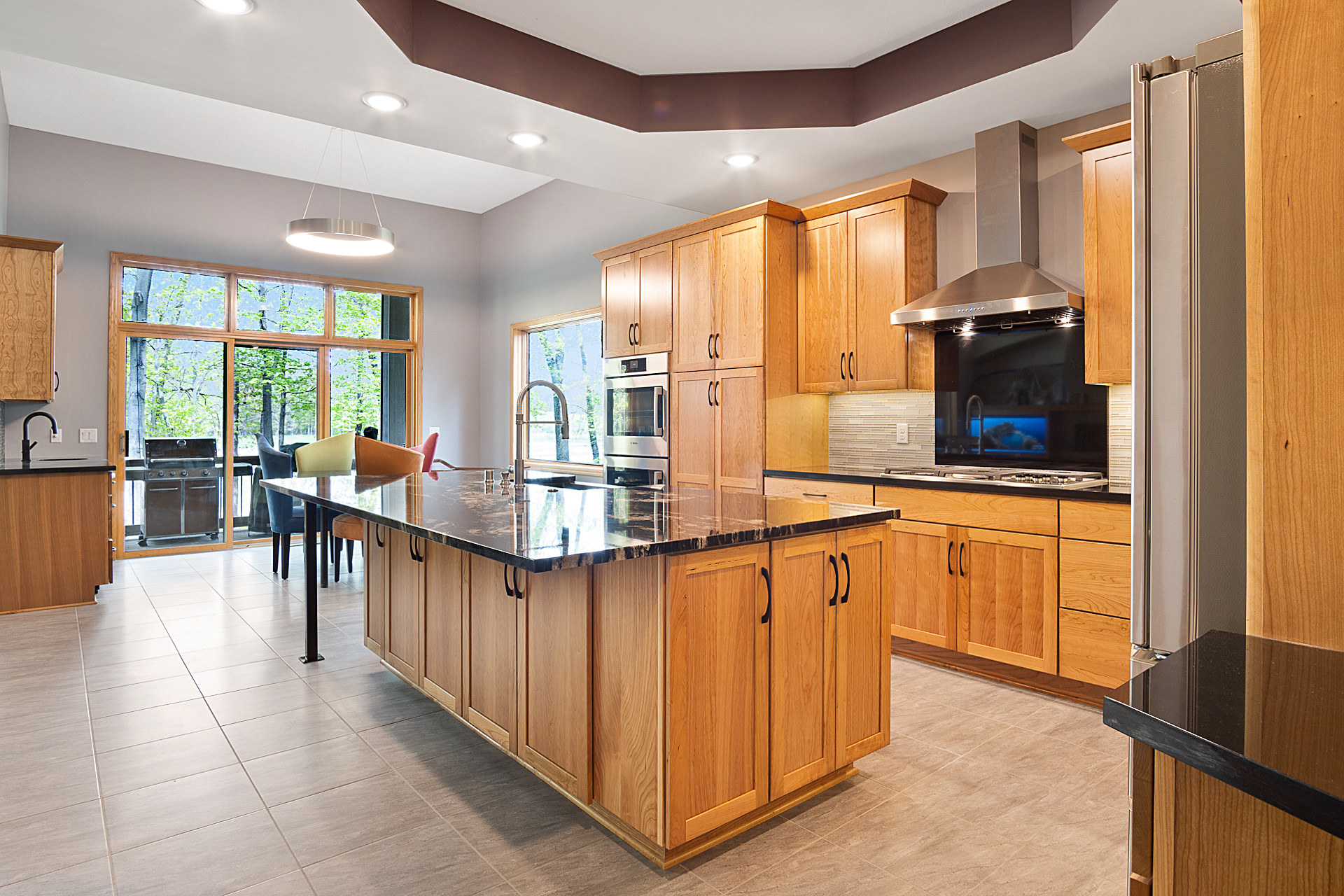
Remodeled kitchen in Blaine MN. Used a large Granite Countertop that required the use of extra bracing. We found The Original Granite Bracket to work best for this situation. The cabinets were Kraftmaid and the countertop was from MSI. The appliances are Wolf.

remodeled a fabulous kitchen for a kind family.
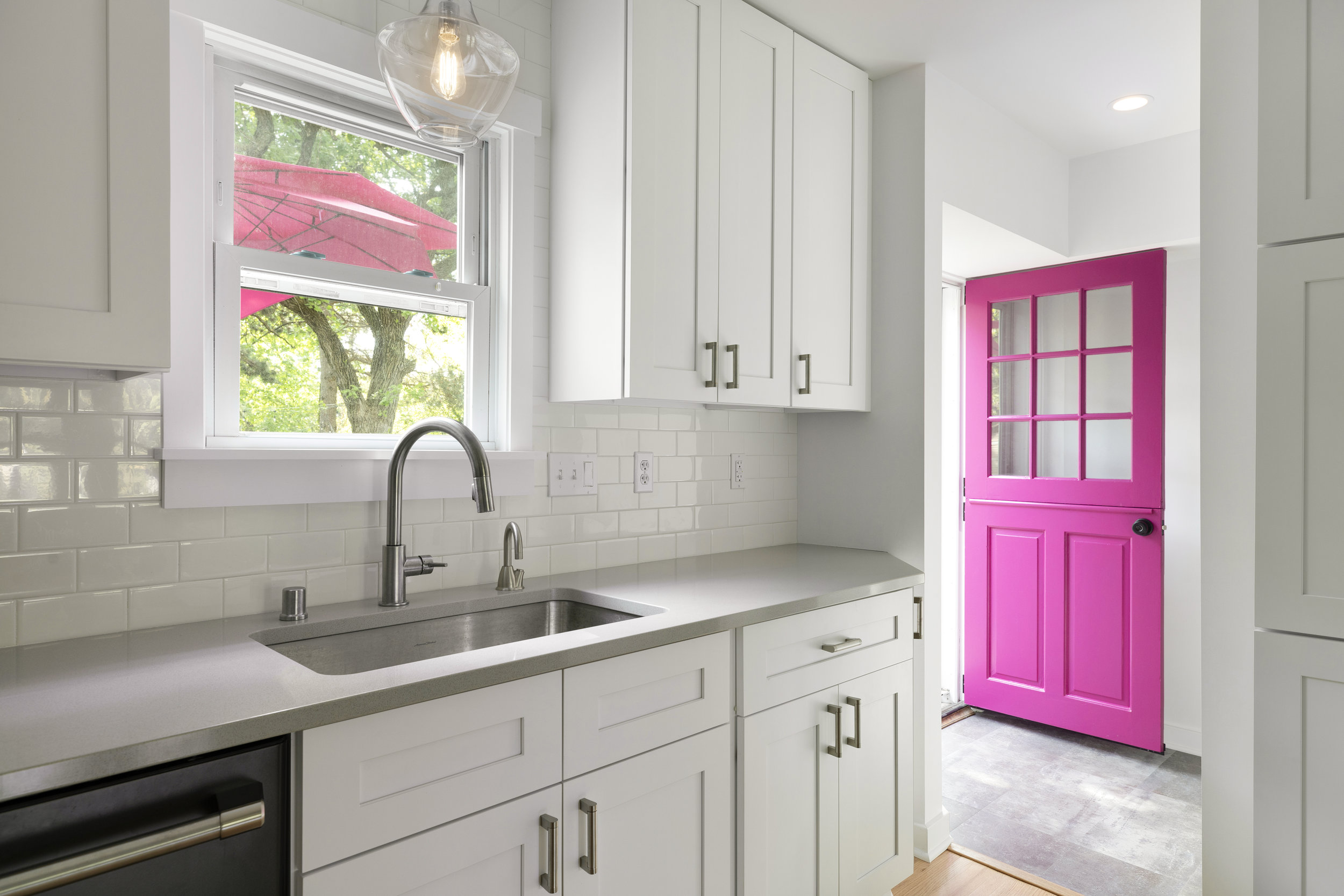
Updated 1950’s kitchen by removing load bearing wall.
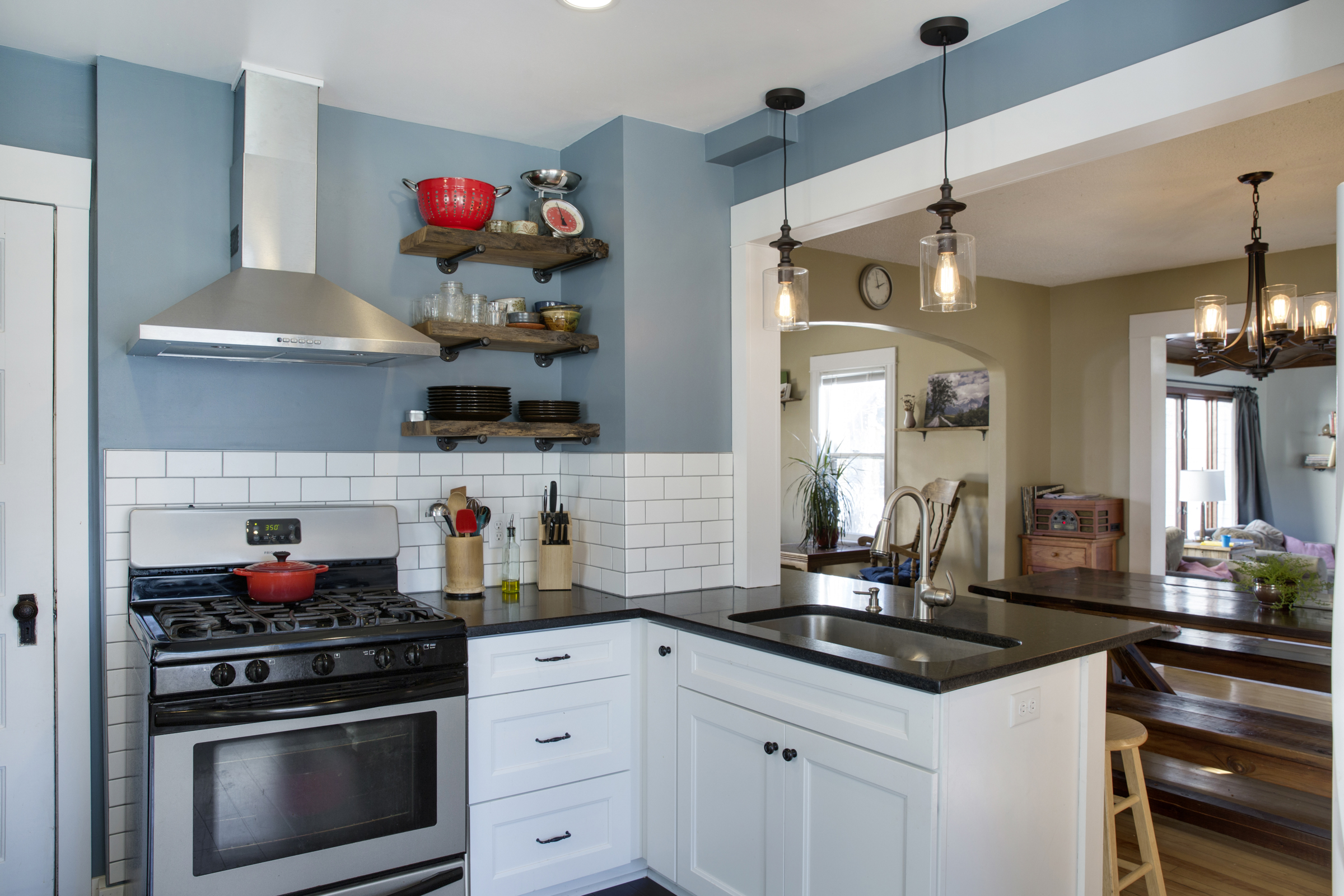
The remodel of this kitchen invovled removing a load bearing wall to open the space between the kitchen and the living room. The kitchen was gutted down to the studs and all the appliances and finishing was installed.
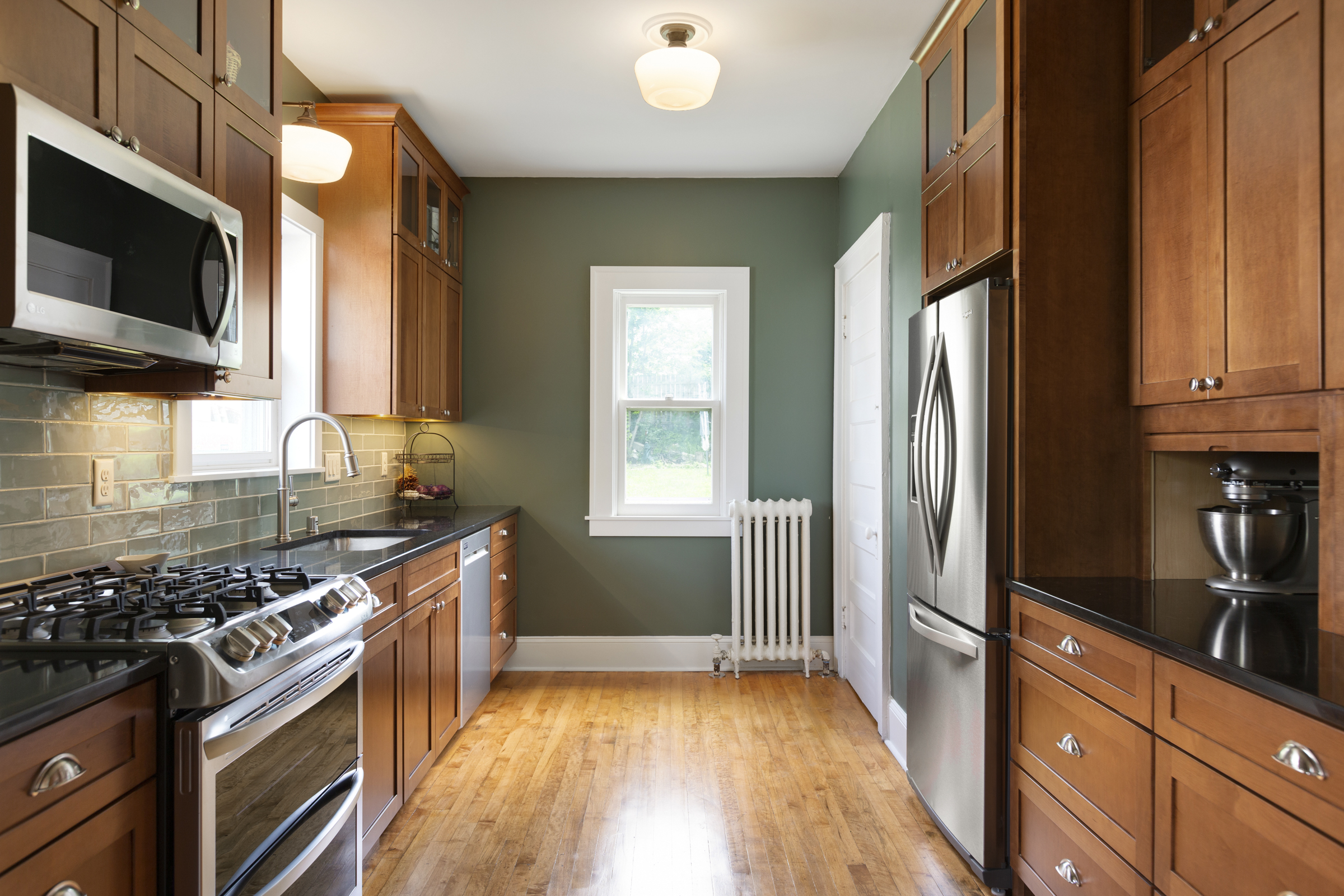
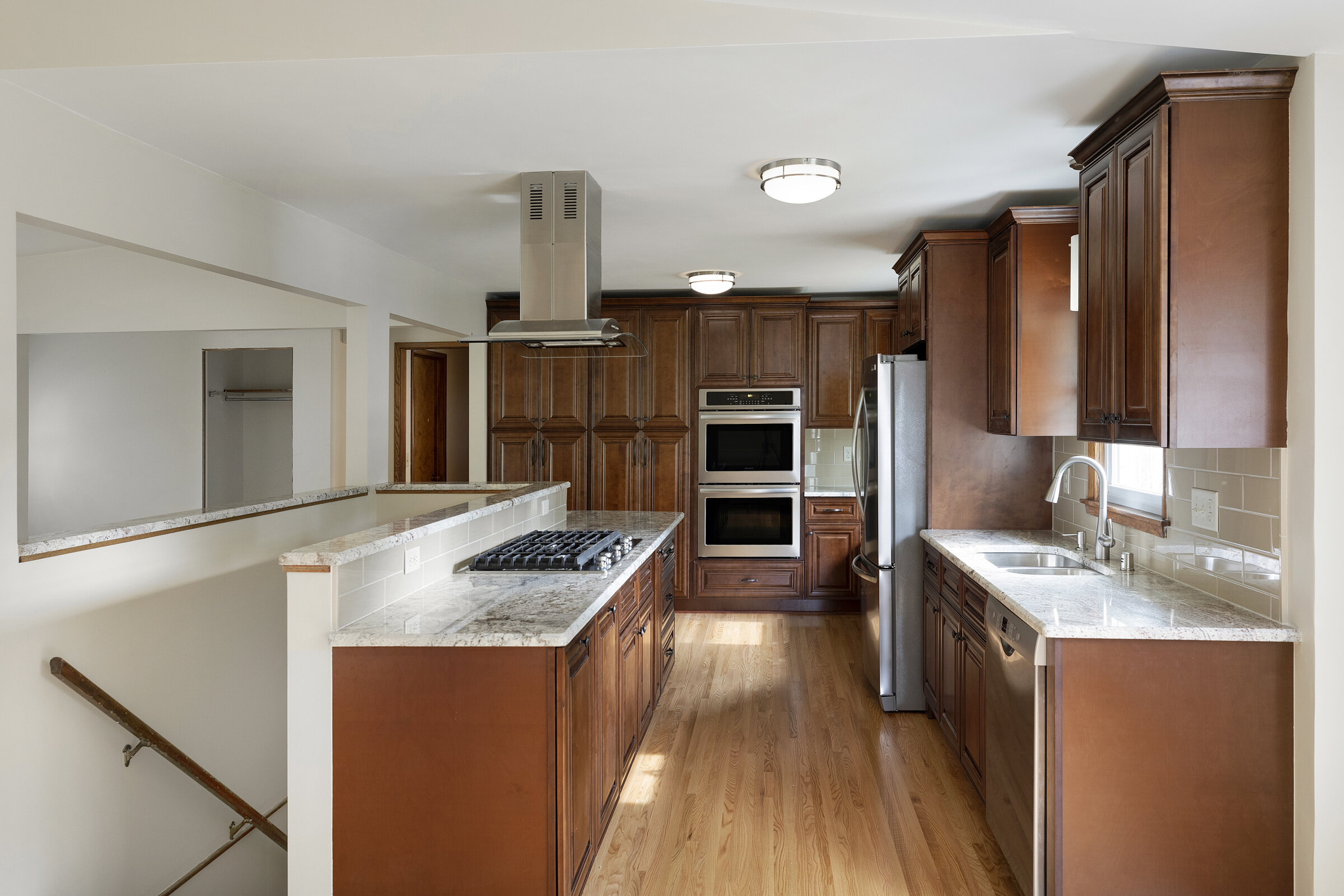
Open kitchen in Coon Rapids.
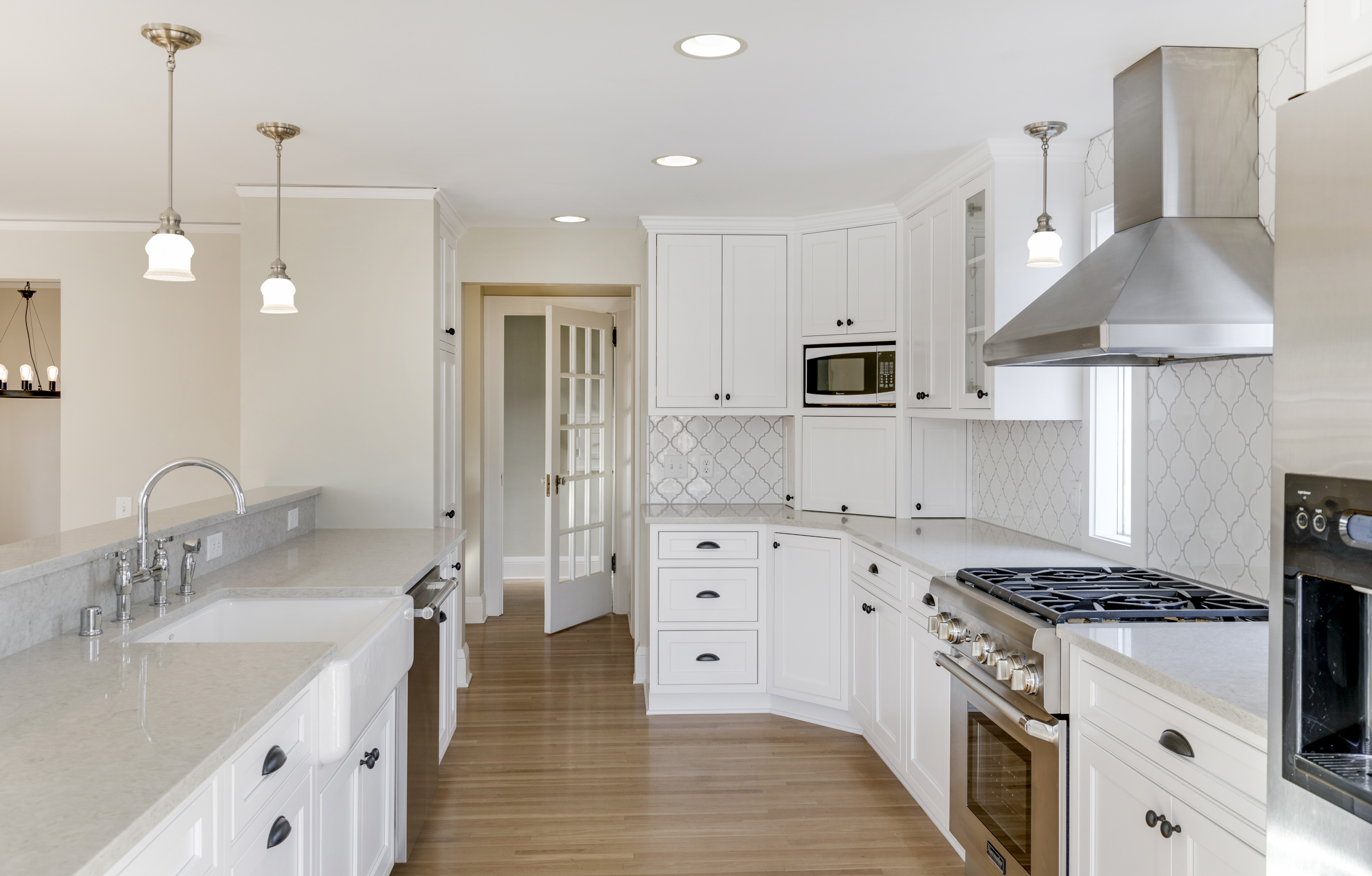
Inset Cabinets, Quartz Countertop, Farm House Sink, Thermador range, hardwood floors, arabesque backsplash and an appliace garage all result in a stunning kitchen remodel for a wonderful and kind client.

Tile Shop Bulevar Gray backsplash , walnut floating shelves, MSI Calacatta Leon countertops, Shaker White Cabinets, Marvin Windows, Vigo coil high arc 22 Faucet, Zline KL2-36 range hood, and Ruvati 32-inch Workstation RVH8300 32 x 19 sink.

Our client expressed a desire for a "grandma chic" aesthetic, and I'm proud to say we were able to bring that vision to life. Although the photos may not fully capture its charm, the countertop, aptly named "Prima," is a standout feature in this space. The exquisite tan striations within the material have won my admiration, making it my current favorite among countertops.

Down to the studs, but it came back great. Shaker white cabinets with a blue dunes countertop
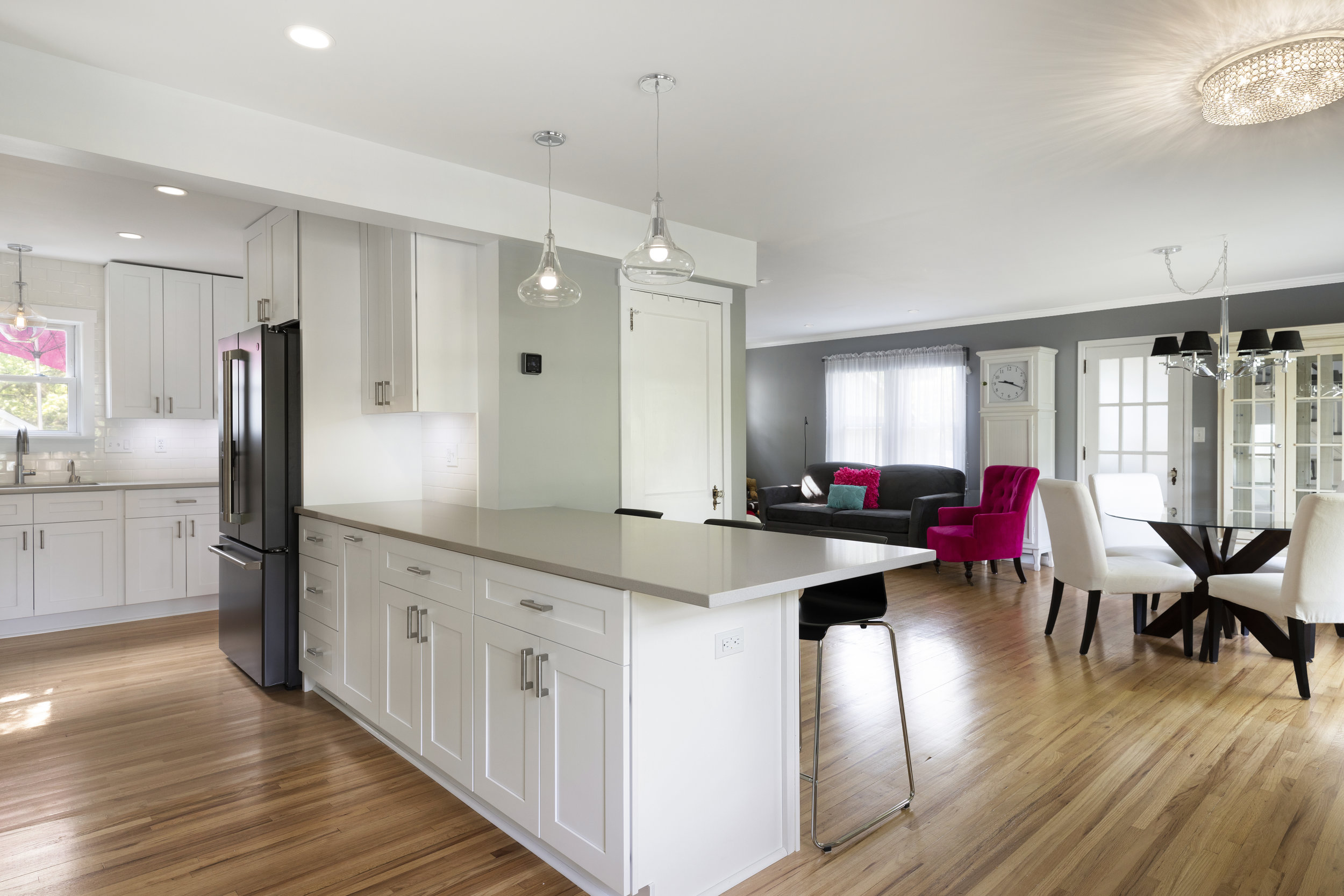
By removing the wall between the kitchen and living area we were able to create an open design. New hardwood flooring and a remolded kitchen helped update this lovely 1950’s home.
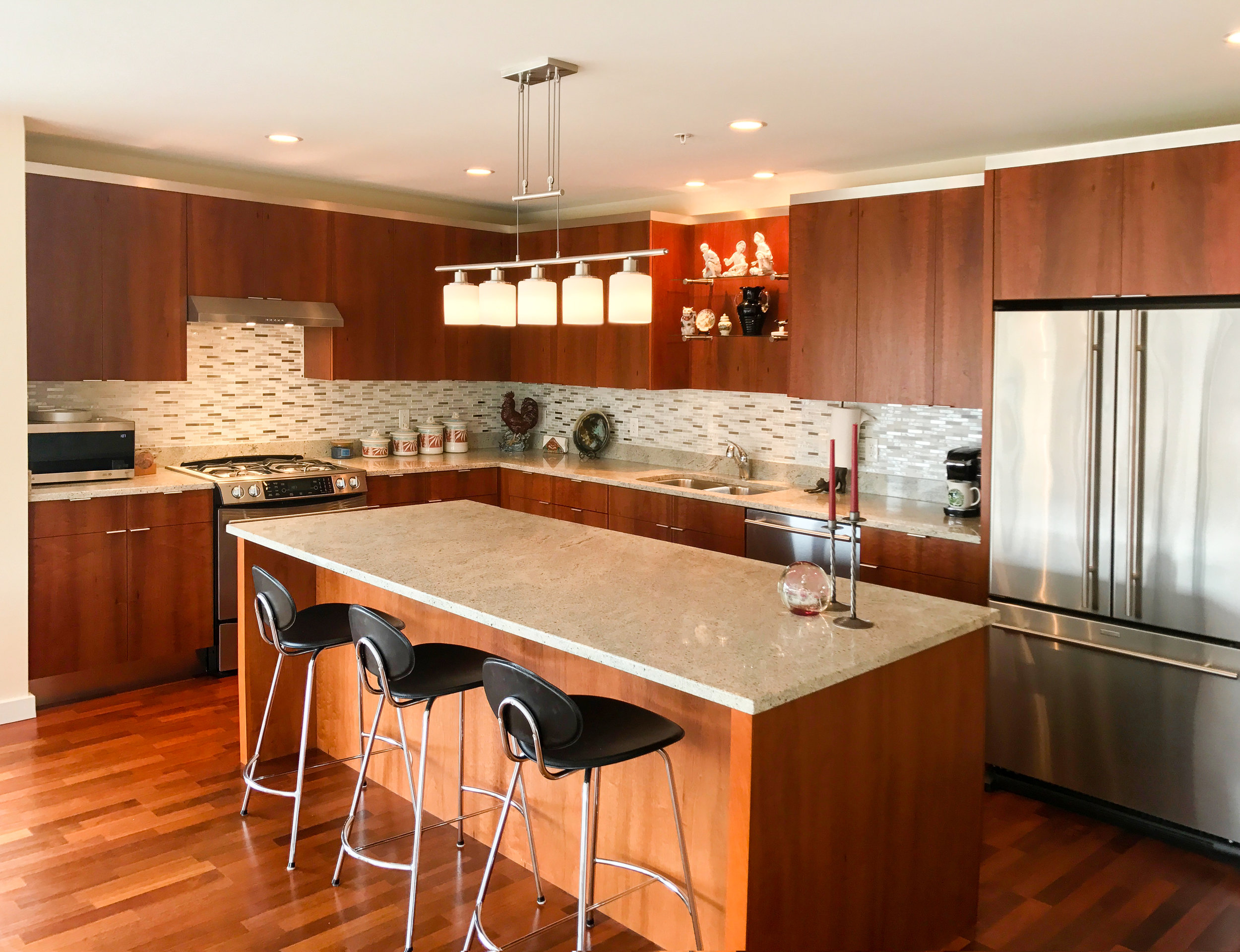
A kitchen remodel where the team needed to match the stain on some existing cabinets. They did a great job.
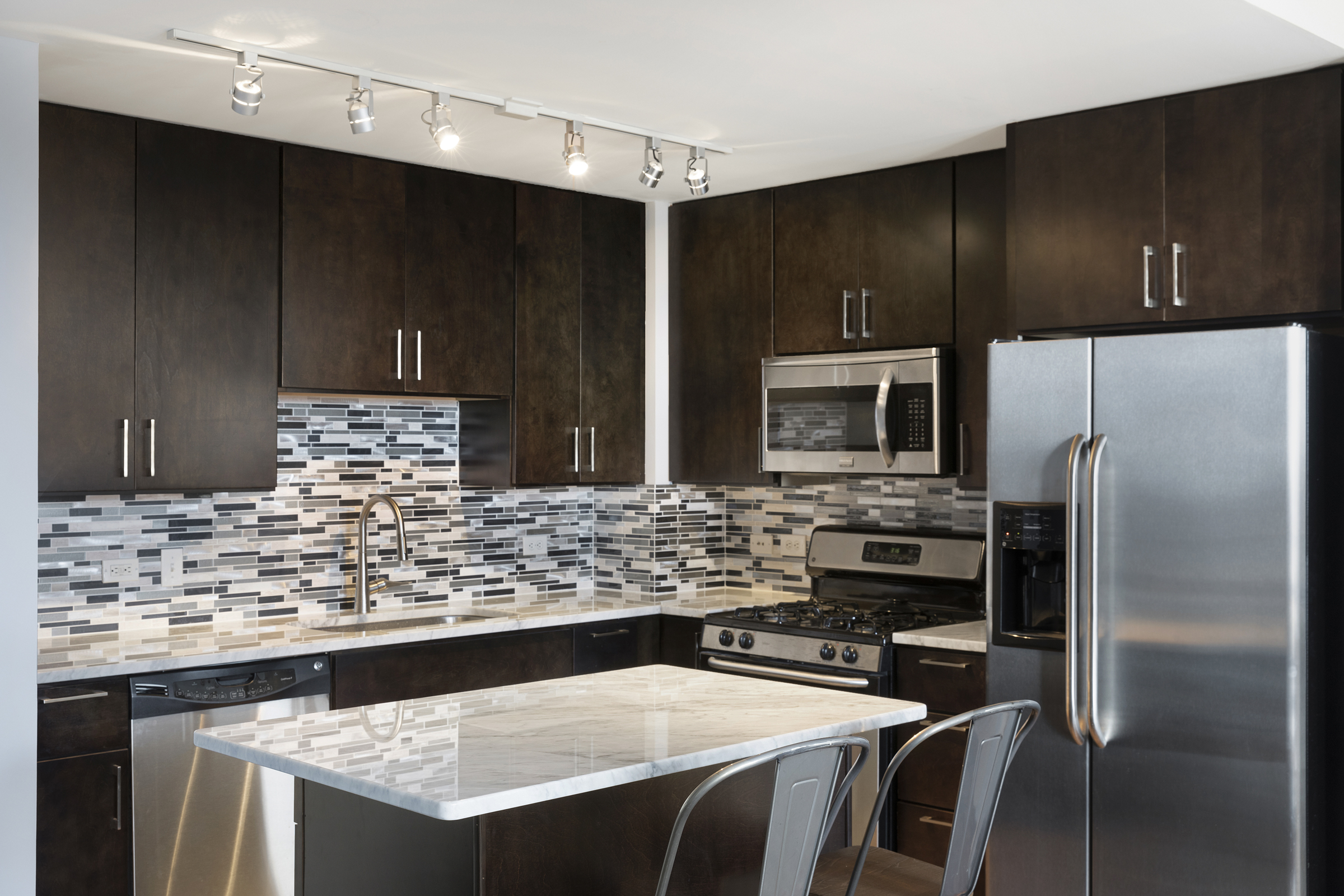
Espresso Cabinets, marble countertops

Ivory color hexagon backsplash tile with Cambria countertop and new stainless steel sink.
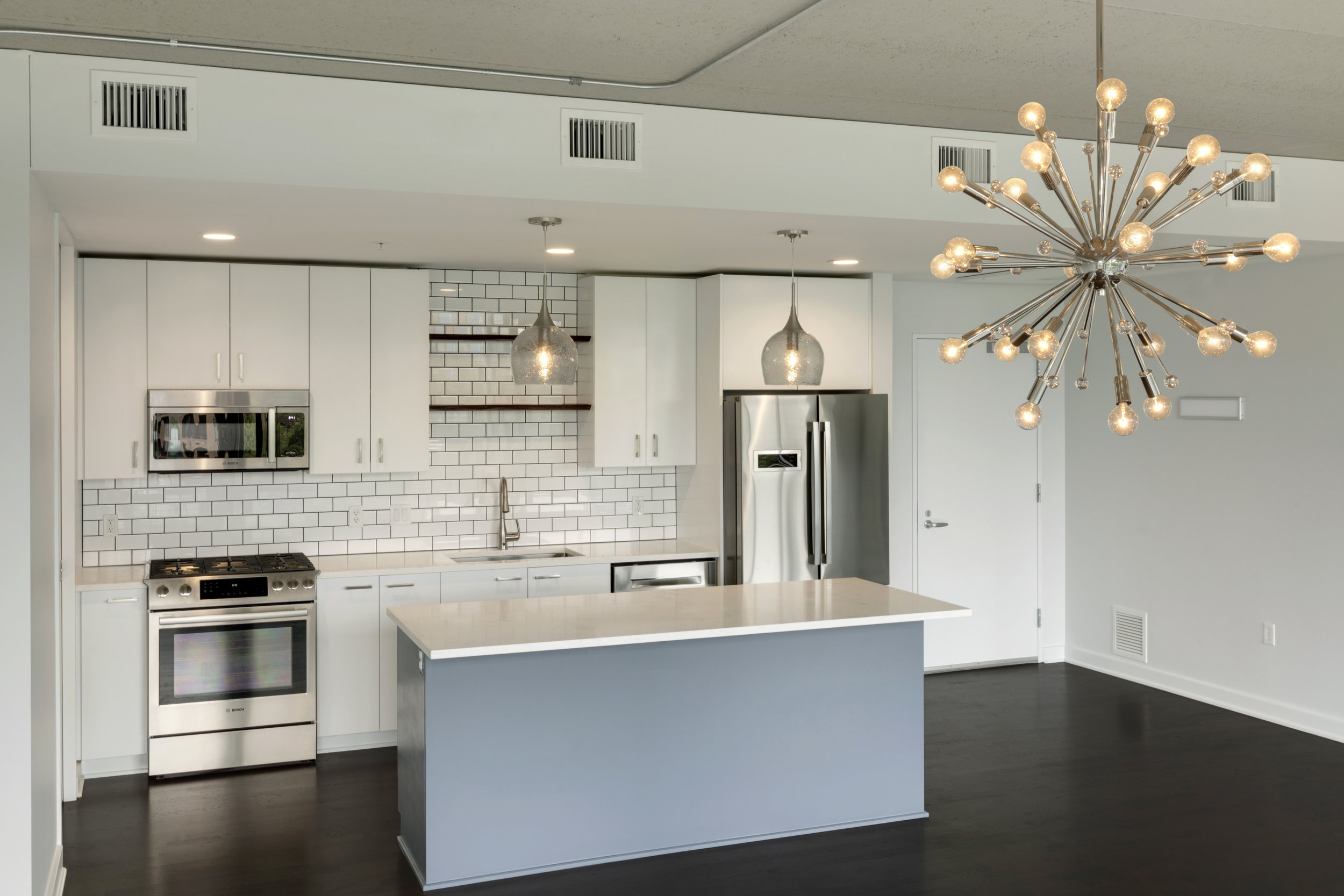
NE Minneapolis kitchen we remodeled with painting help from millcityrestoration.com. The partnership and client were AWESOME.

The kitchen was gutted down to the studs and all the appliances, floors and finishing were installed.
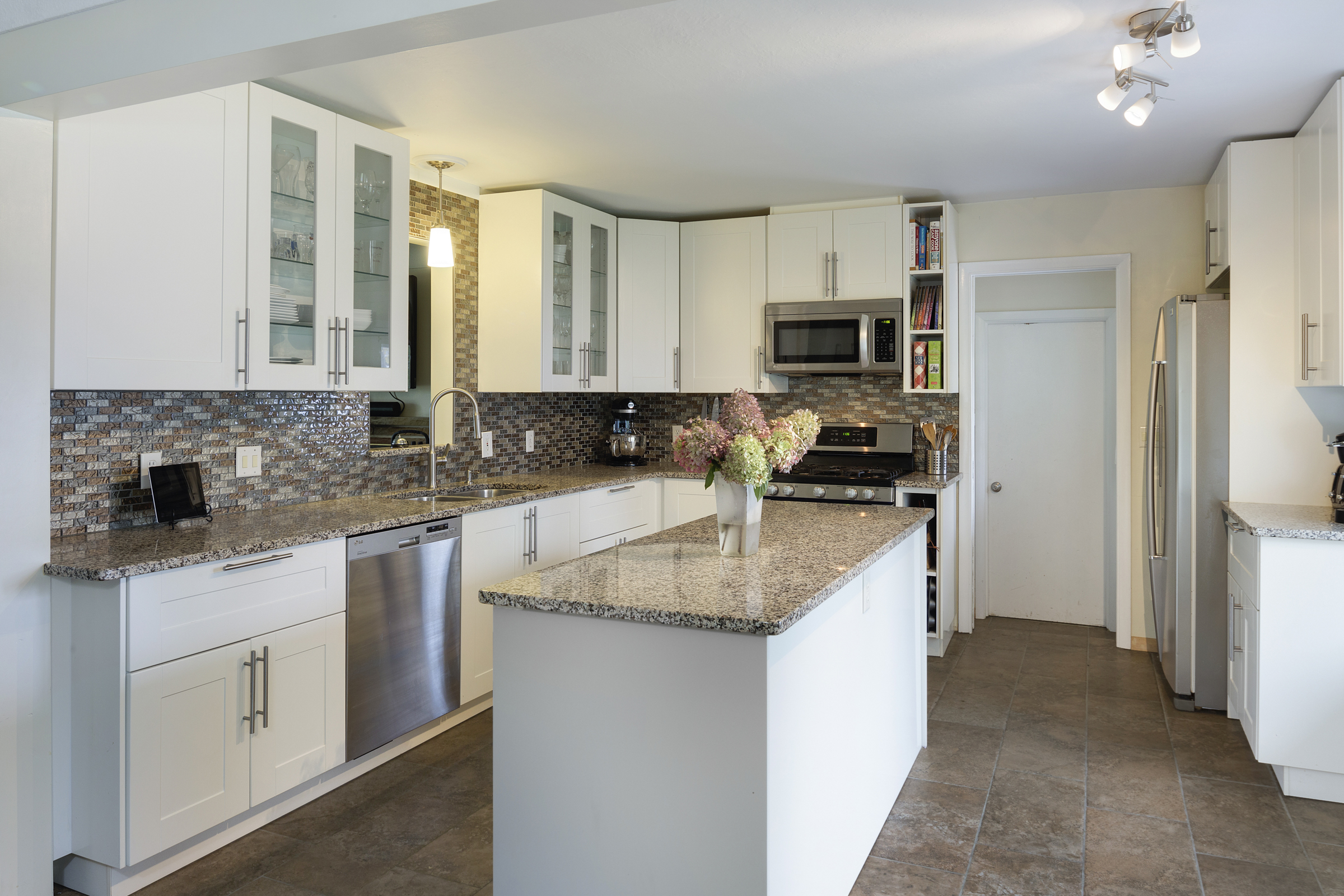
Kitchen Remodel in Columbia Heights. This kitchen remodel involved removing a load bearing wall to open the space between the kitchen and the dining area.
























Custom bathroom. Restoration Hardware vanity.
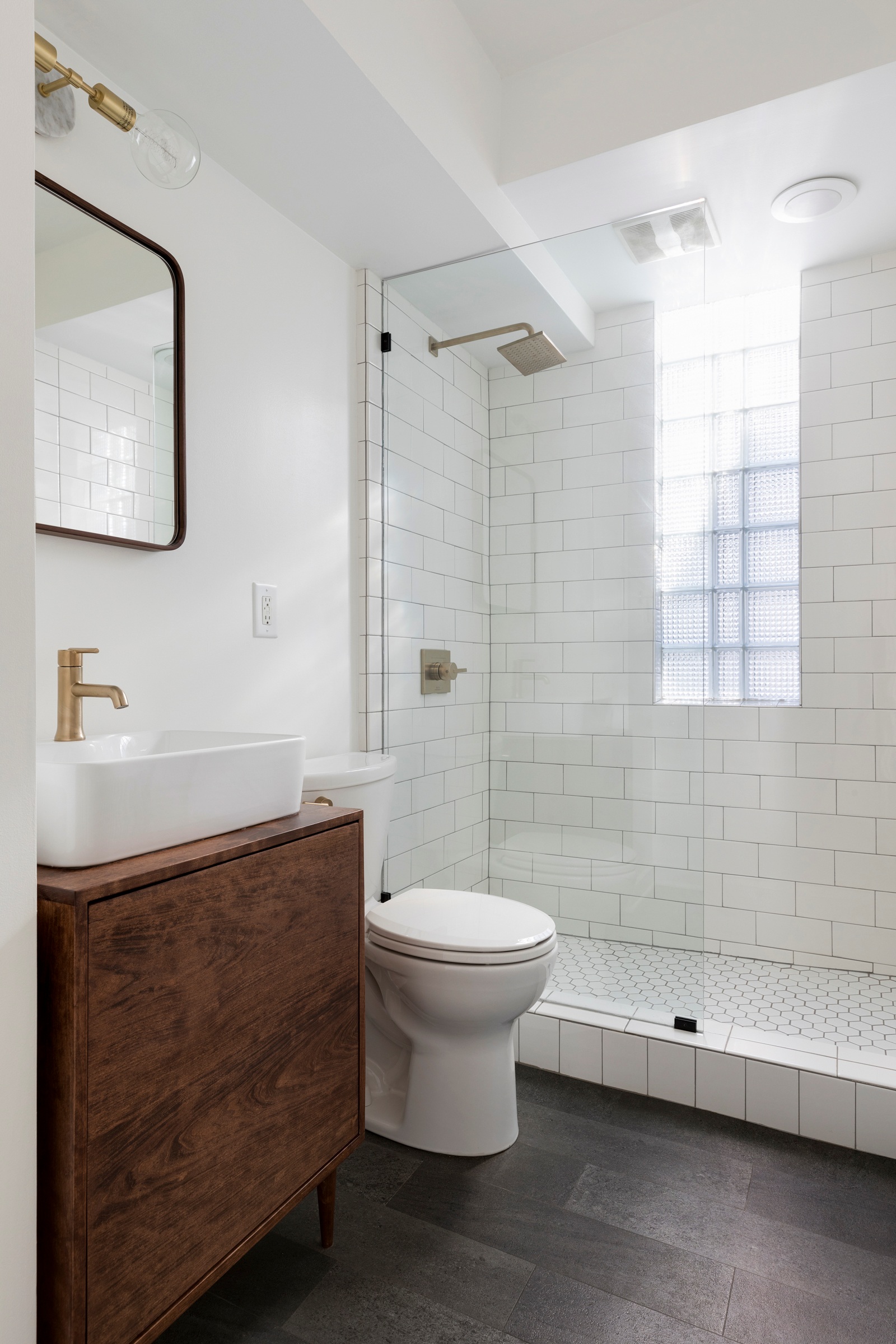
Design features included new shower, custom vanity and new flooring and fixtures.

New Hall powder room bathroom in St. Louis Park.

Custom-built vanities and black mullion glass shower accent classic bathroom in Minneapolis.

We enhanced an existing suite by removing a wall, significantly expanding the bathroom area. This new spacious design now boasts dual shower heads and a private toilet room for added comfort and convenience.

Mid-century modern bathroom with clean white hardware and an art deco vanity.

The potential for space in this bathroom wasn’t being utilized… so we helped! The walls we brought down put up changed the entire room. Not only did we create a better use for the space with this layout. We added the functionality that they wanted and created the openness they desired.

Removed platform and stairs to a jetted tub and replaced with a free standing tub. Added a half wall between washer and dryer.
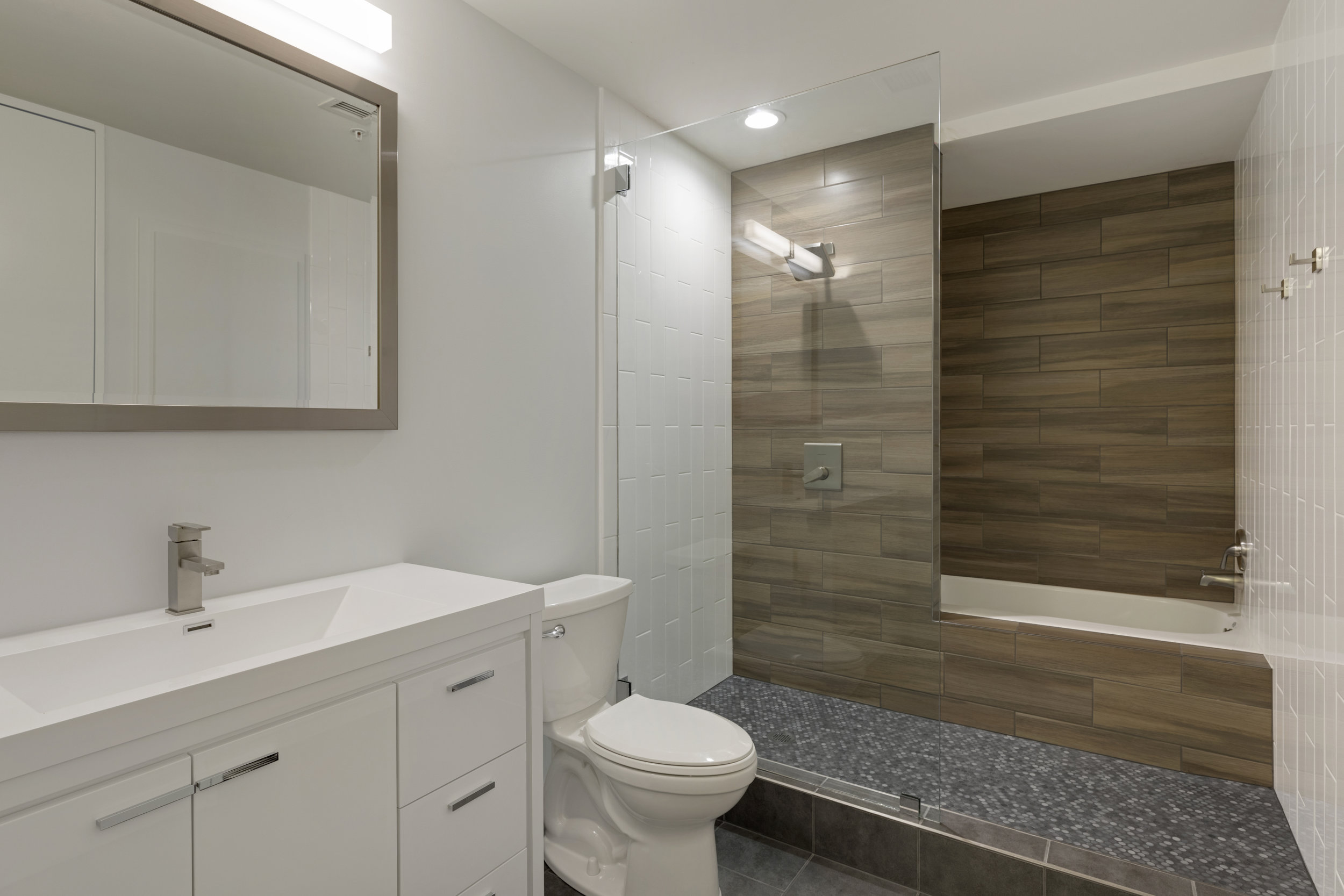
Every project present's it's own challenge. Highrise condo bathroom remodels can be tricky. This one was no exception. The tile work on this was pretty epic. I'm super happy how this turned out and so was the client.
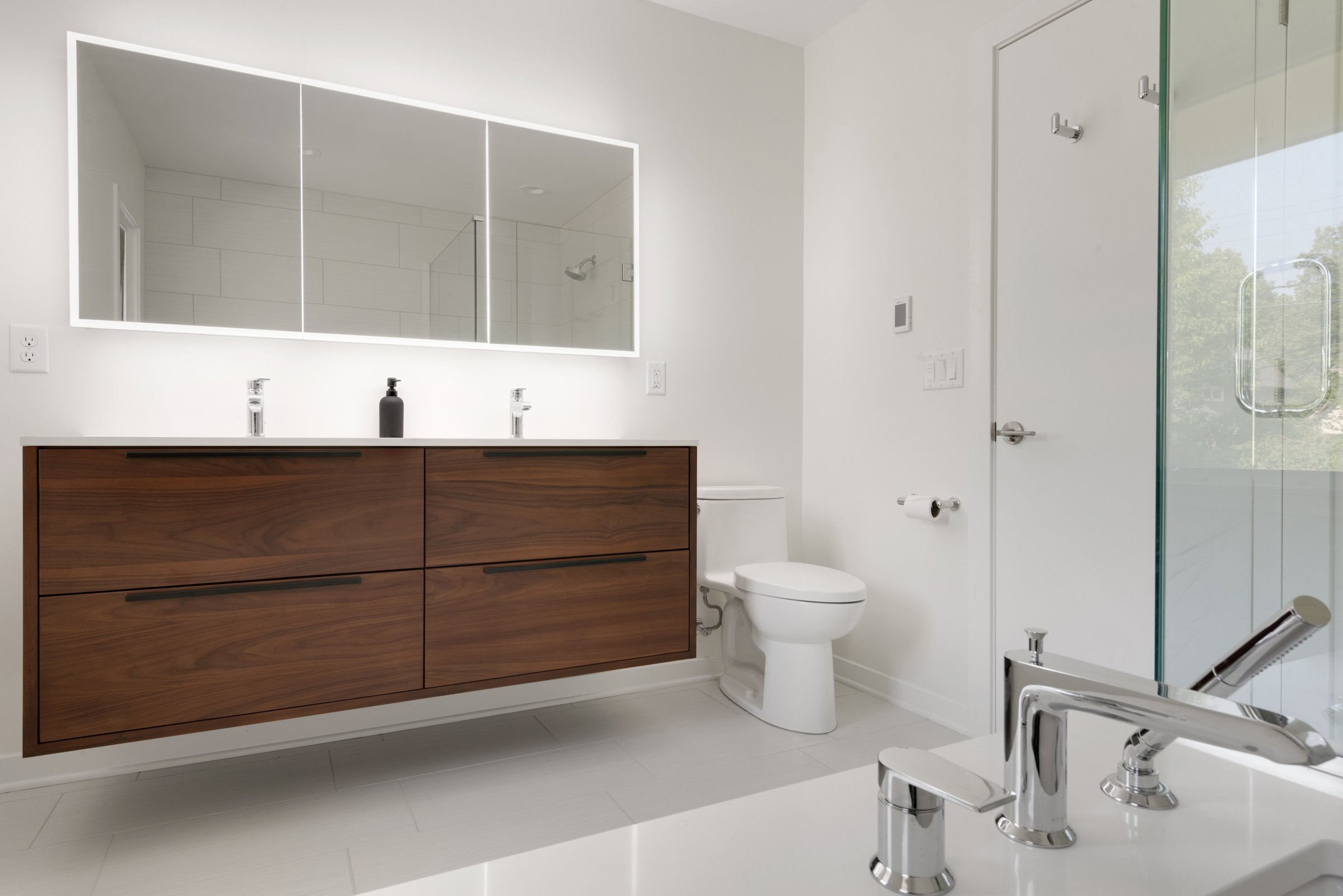
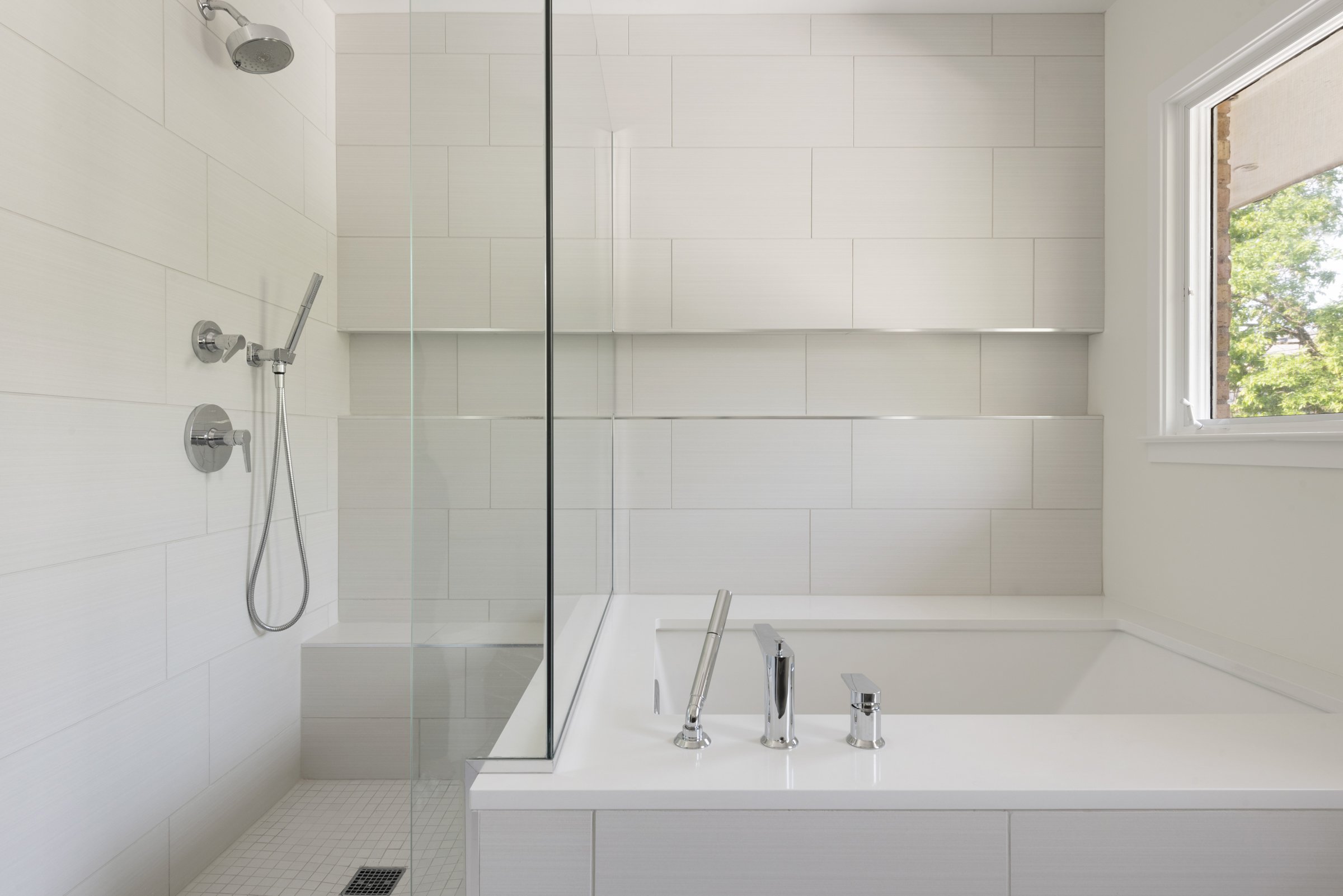

Our team member who specializes in tile installation fondly dubbed these teal tiles as "tongue depressor" tiles. The vibrant hues have completely transformed the bathroom after the remodel, infusing the space with a delightful burst of color.
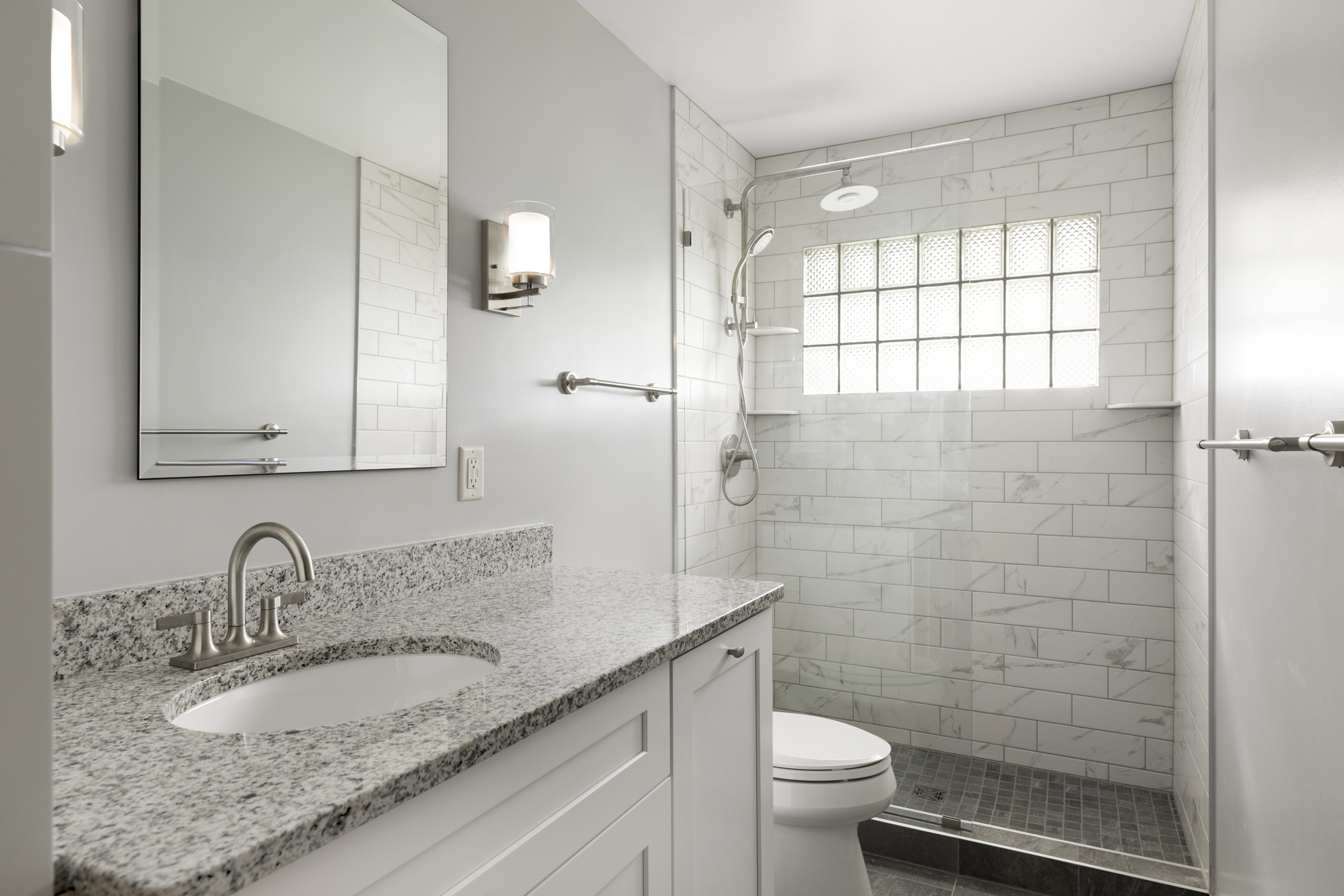
Bathroom Remodel in Coon Rapids.

New Hope full bathroom remodel. Design features include black base double vanity with contrasting white top and integrated sinks, subway tiled shower, and new toilet.

We remodeled this spacious bathroom to incorporate a soaker tub, a walk-in shower equipped with six body sprayers, and a private toilet room. Our design objective was to maintain a masculine yet inviting ambiance throughout the space.
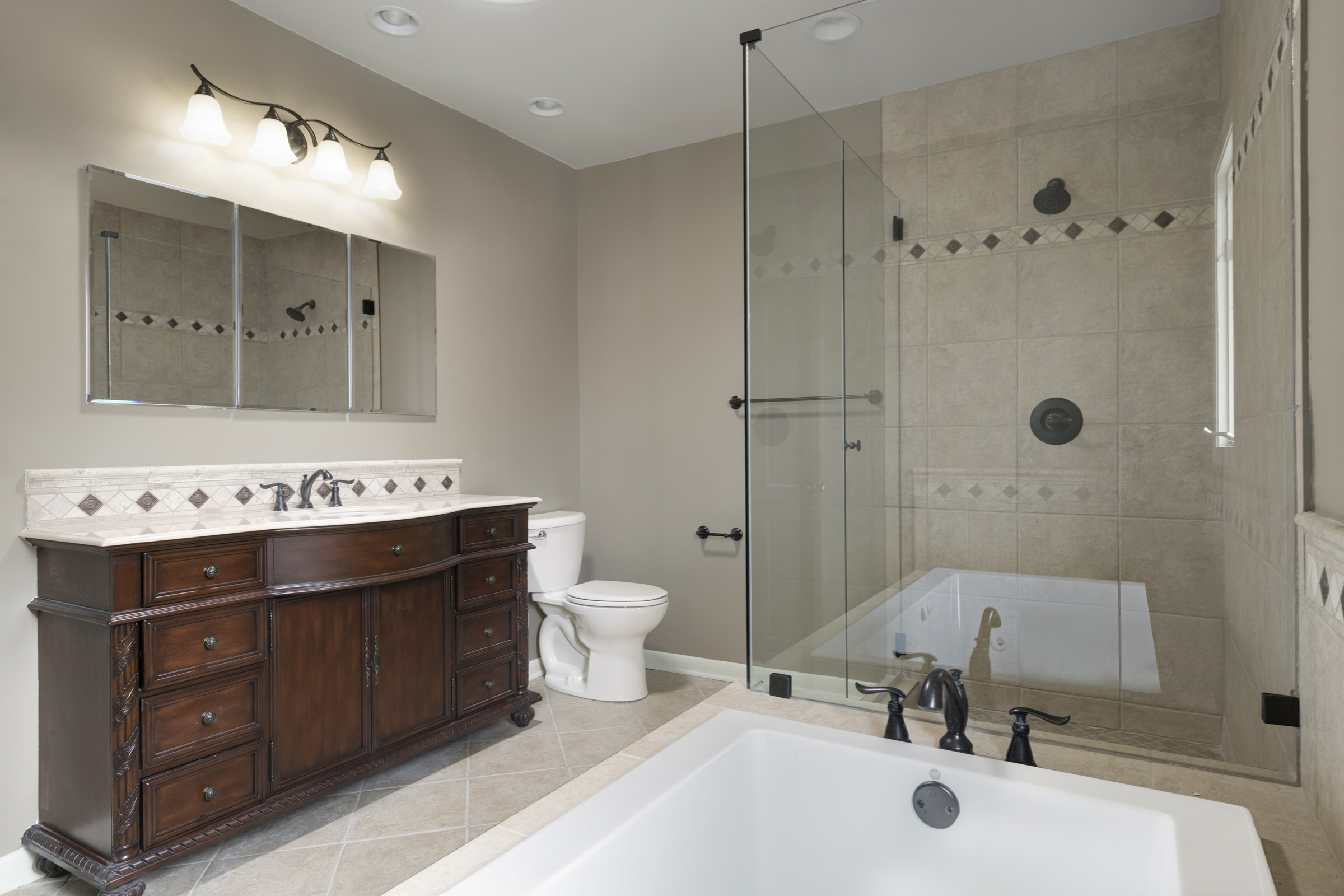

Exploring the use of color in design is always an exciting process. Working with a client who harbors a love for the color blue, we gave their bathroom a fresh makeover. The transformation included a new shower and a tasteful incorporation of blue tiles, adding a vibrant touch to the space.

New vanity and quartz countertop with recessed sink. Installed three sconces over vanity and new tile floor.

Freestanding soaker tub with wall mounted fixtures. Deck mounted sink and faucet installed.

Gray tile for shower. Cherry trim mirrors with solid cherry surface cabinets.

e’ve come across this challenge often when trying to fit a bathroom in sloped ceiling spaces and the budget or roof doesn't support adding a dormer. In these cases, we built out what we call a "vanity soffit", a tall soffit spanning from higher on the angled portion down to a comfortable height above the faucet bringing the upper portion of the flat wall forward. Its width typically depends on lighting needs and other considerations in the space. The vanity soffit allows the vanity to drop back to the original wall maintaining floor space and clearances while also providing just enough additional height for a practical mirror. For further flexibility, we typically recommend a pivoting mirror.

Subway tiled shower and bath area. New custom shower pan, glass door, and tub.
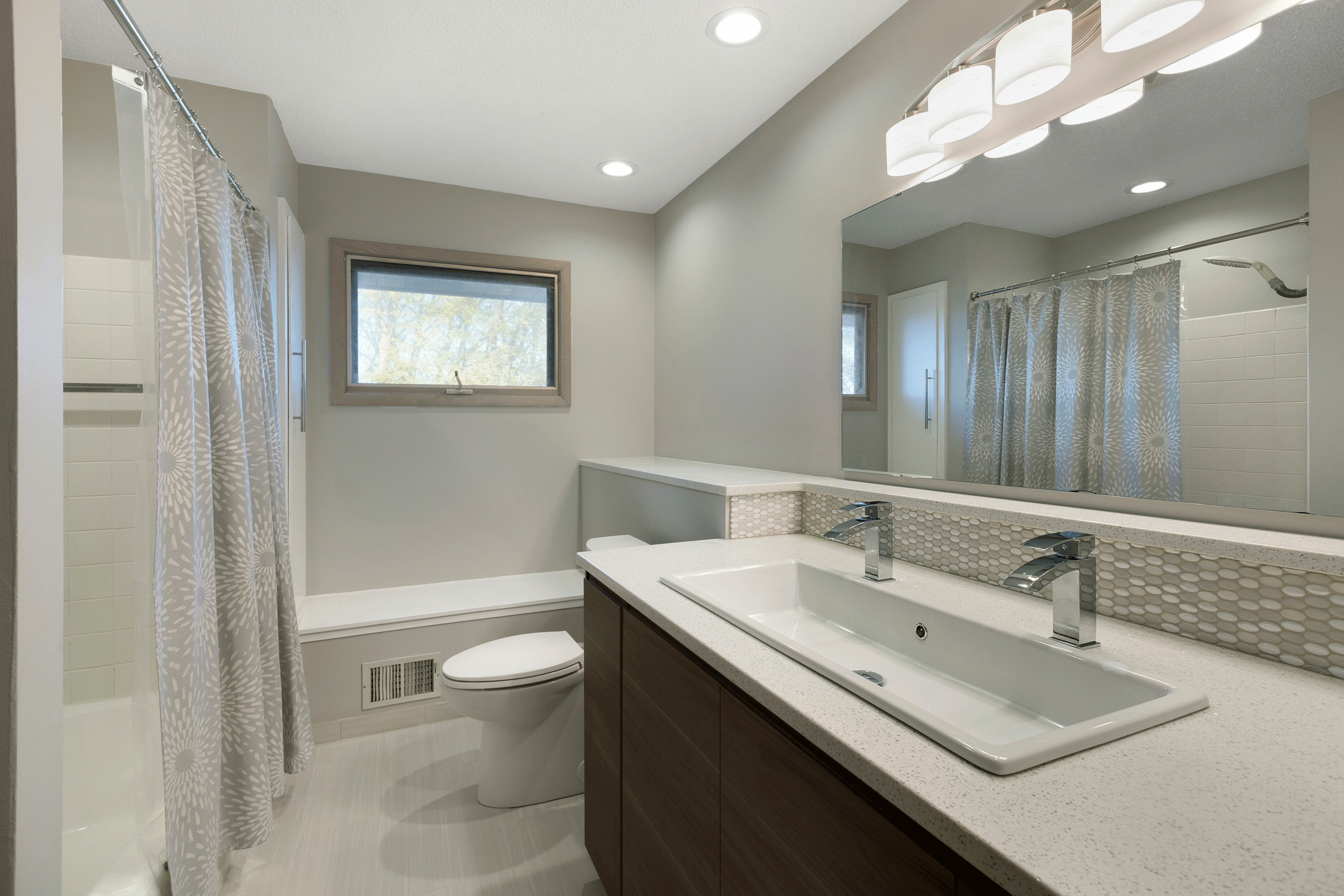
Remodel of a bathroom in New Brighton MN.

Updated bathroom in South Minneapolis.

Added a bathroom to a story and a half home on Nokomis Ave in Minneapolis

Removed a tub and created a walk-in shower so a great couple can age-in-place.

French oak custom vanity. Intricate wabi-sabi style shower wall tile with Bardiglio hexagon marble mosaic floor tile. Four Vibrant Brushed Bronze body sprayers installed.
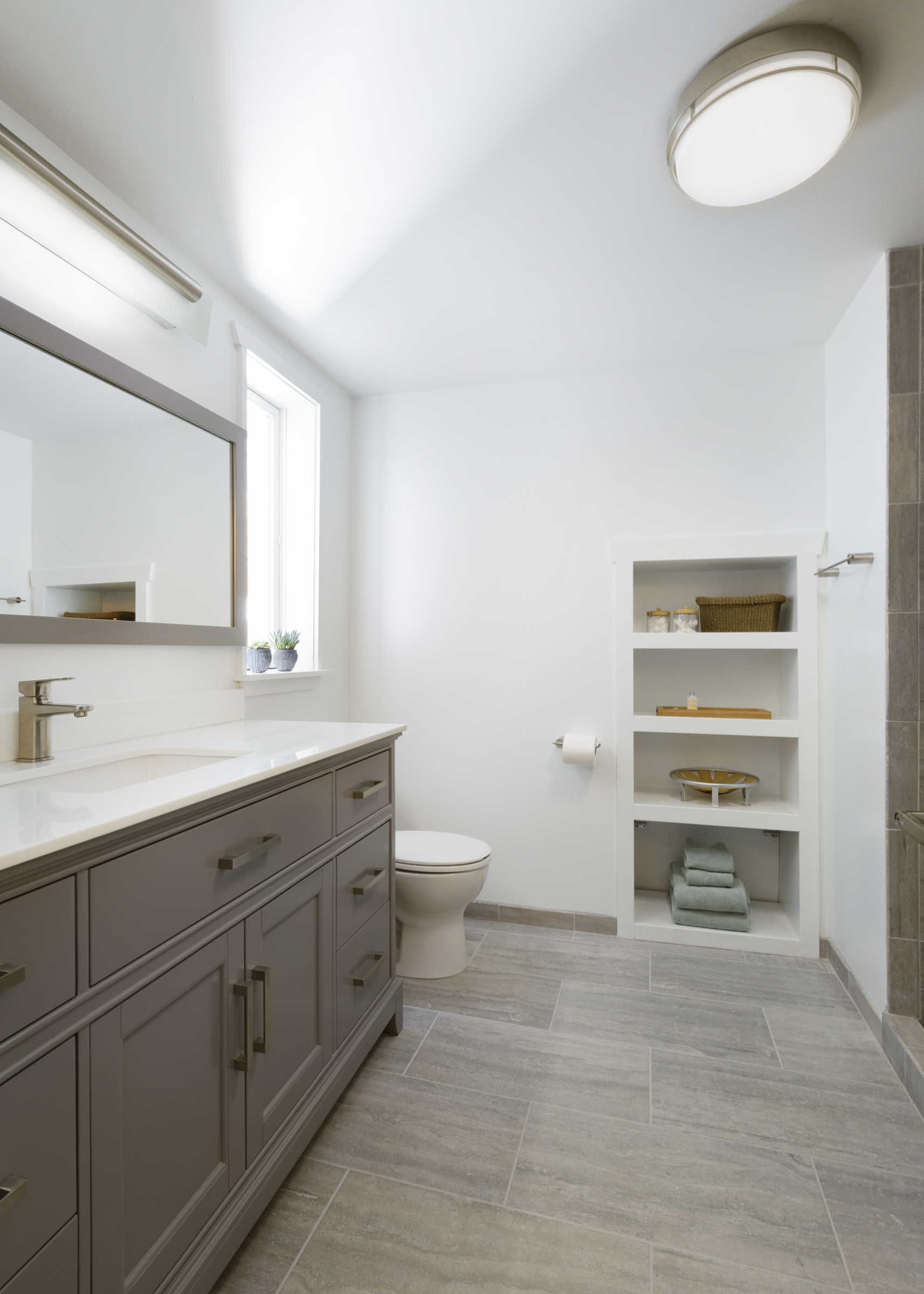
Update to a bathroom in St. Paul.

a custom painted blue vanity and some blue penny tile to brighten up this new bathroom.

We successfully introduced a bathroom to an unfinished basement, infusing it with distinct mid-century modern elements for a stylish upgrade.

We successfully transformed a compact unfinished attic by installing a bathroom. To optimize costs and avoid adding a dormer, we employed a creative solution: extending a soffit over the sink. This enabled us to mount a mirror flush against it, creating a practical and aesthetically pleasing setup.
































Removed and reinstalled new fireplace. Custom bookshelves on both sides.
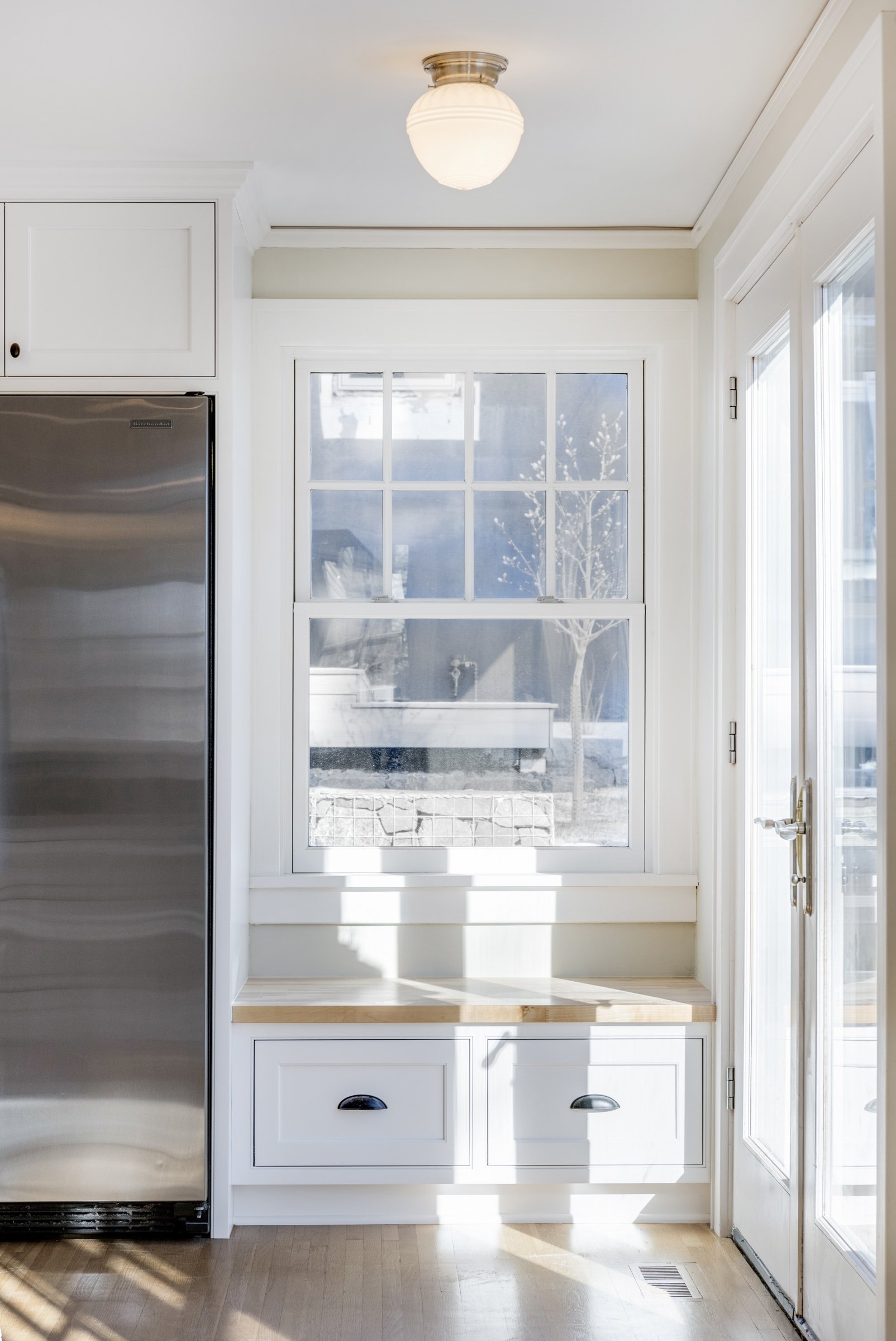
Sometimes you can’t buy exactly what you want so you build it for fun.
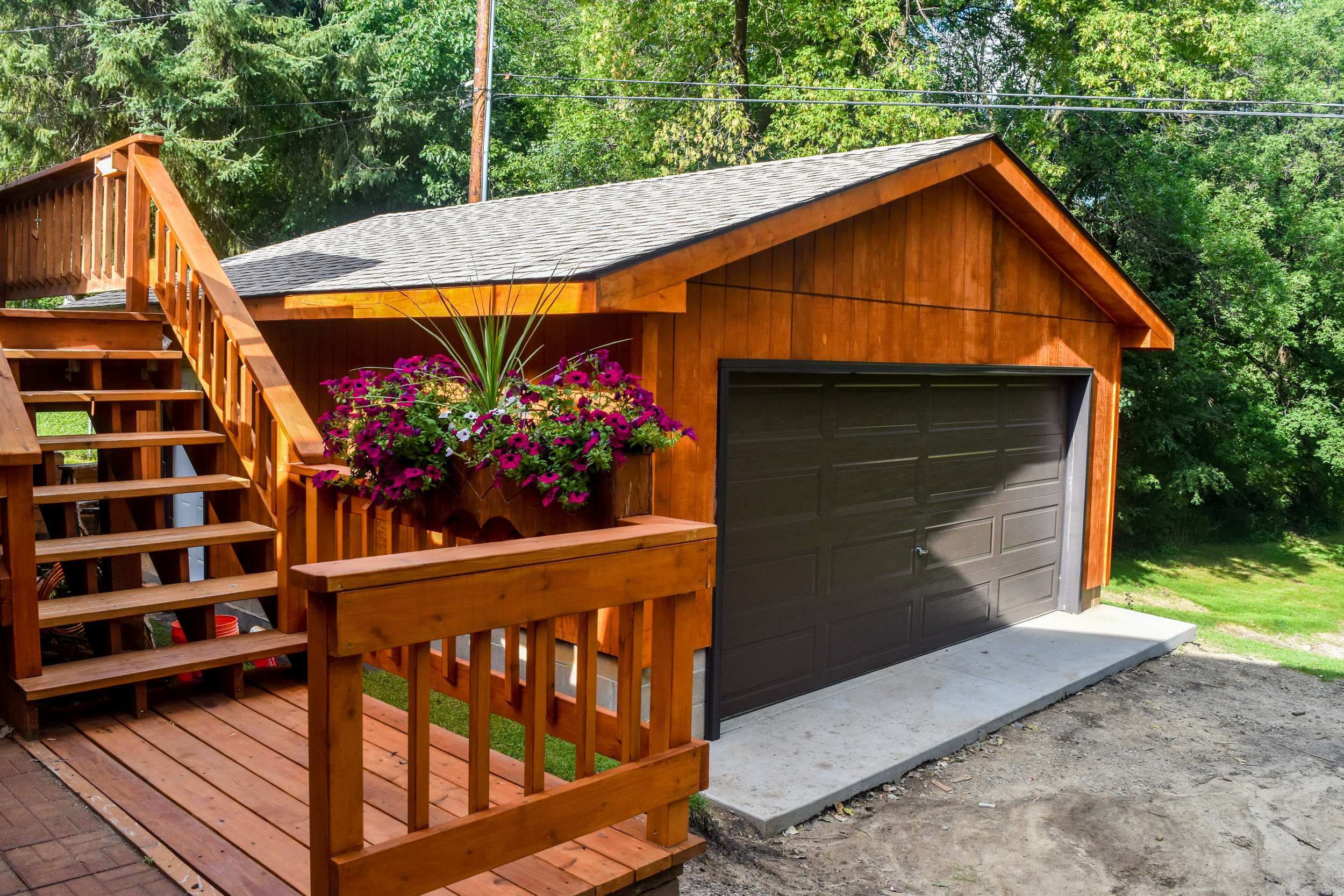
This new detached garage was installed in Columbia Heights MN.
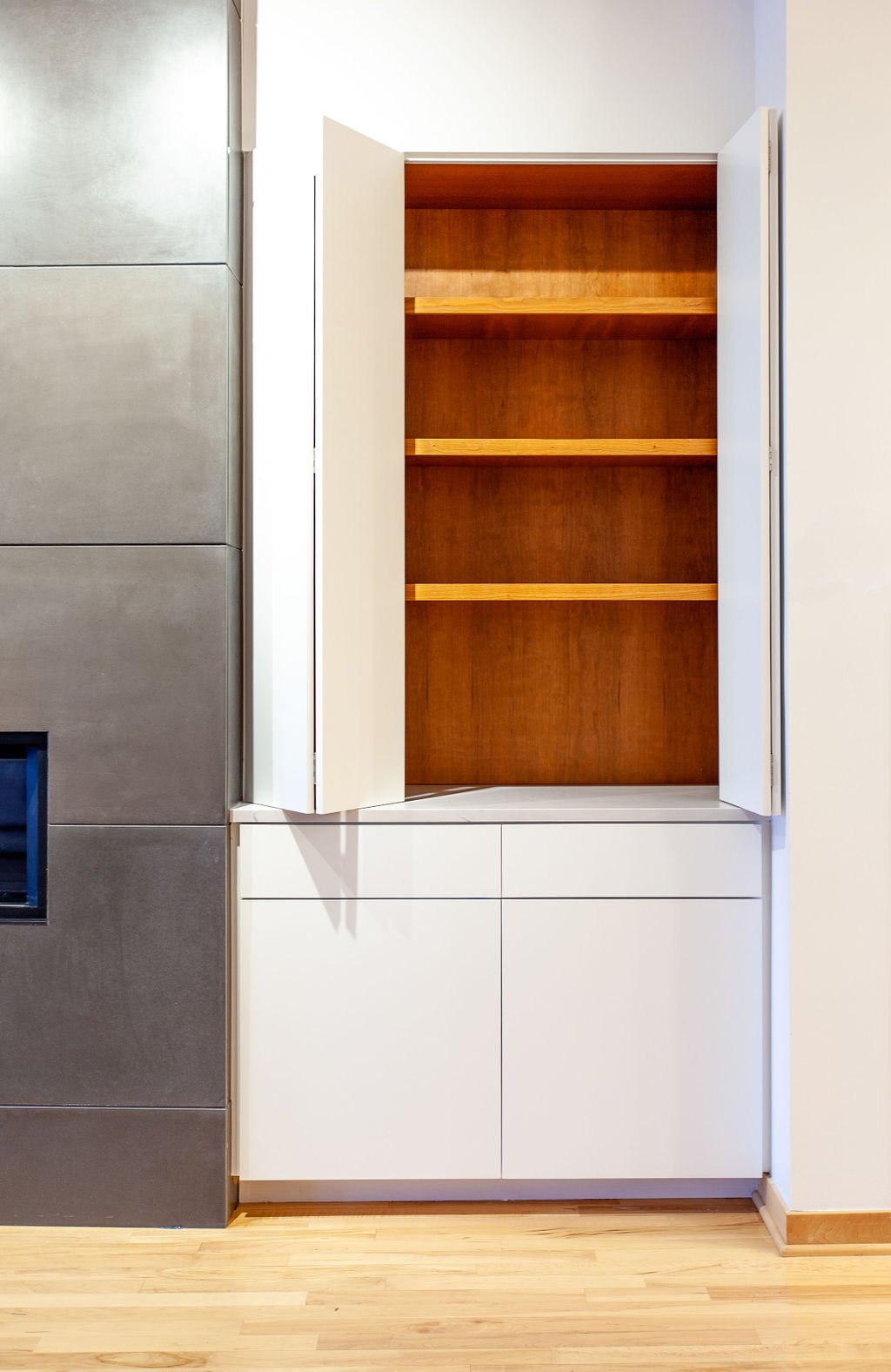
This custom cabinet was a notable feature in a downtown condo remodeling project we undertook in collaboration with a designer from James Dayton Design Studio. While we typically handle our own design work at Prima Construction, projects like this offer a refreshing change and a valuable learning experience. It's always enjoyable to join forces with external designers, broadening our creative perspectives.

Finished an unfinished basement, including these stairs

The homeowners were told the floor structure was sound to finish for living space. Due to the spans, the first-floor ceiling joists did not meet the requirements to be second-floor floor joists.
In order to provide a solid base for the new living space, we consulted our engineer. The existing 2x6 members spanned beyond the distance they could while still structurally supporting the new living space floor. We determined throughout most of the space we needed to add in (“sister”) 2 additional 2x6 joists between the existing joists.

Custom 10’ wide bookshelf painted white.

Different basements call for different flooring choices - some opt for carpet, while others prefer Luxury Vinyl Tile (LVT). Here's an example of an unfinished basement we transformed by installing LVT and adding a warm, inviting fireplace to the design.
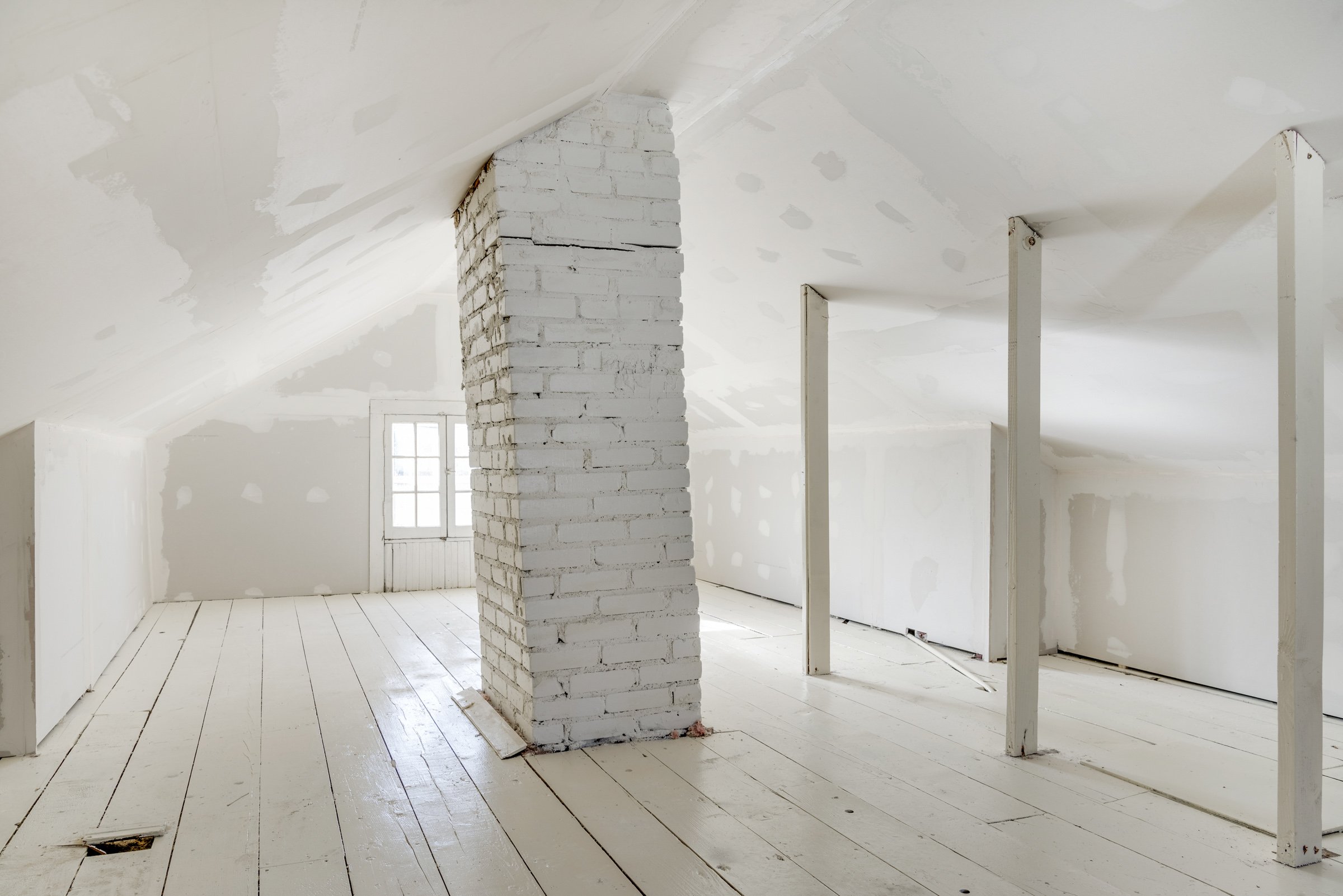
In this project, the client's request was simple but practical. They wanted us to install spray foam insulation and sheetrock in the attic, transforming it into a cleaner, dust-free storage space.
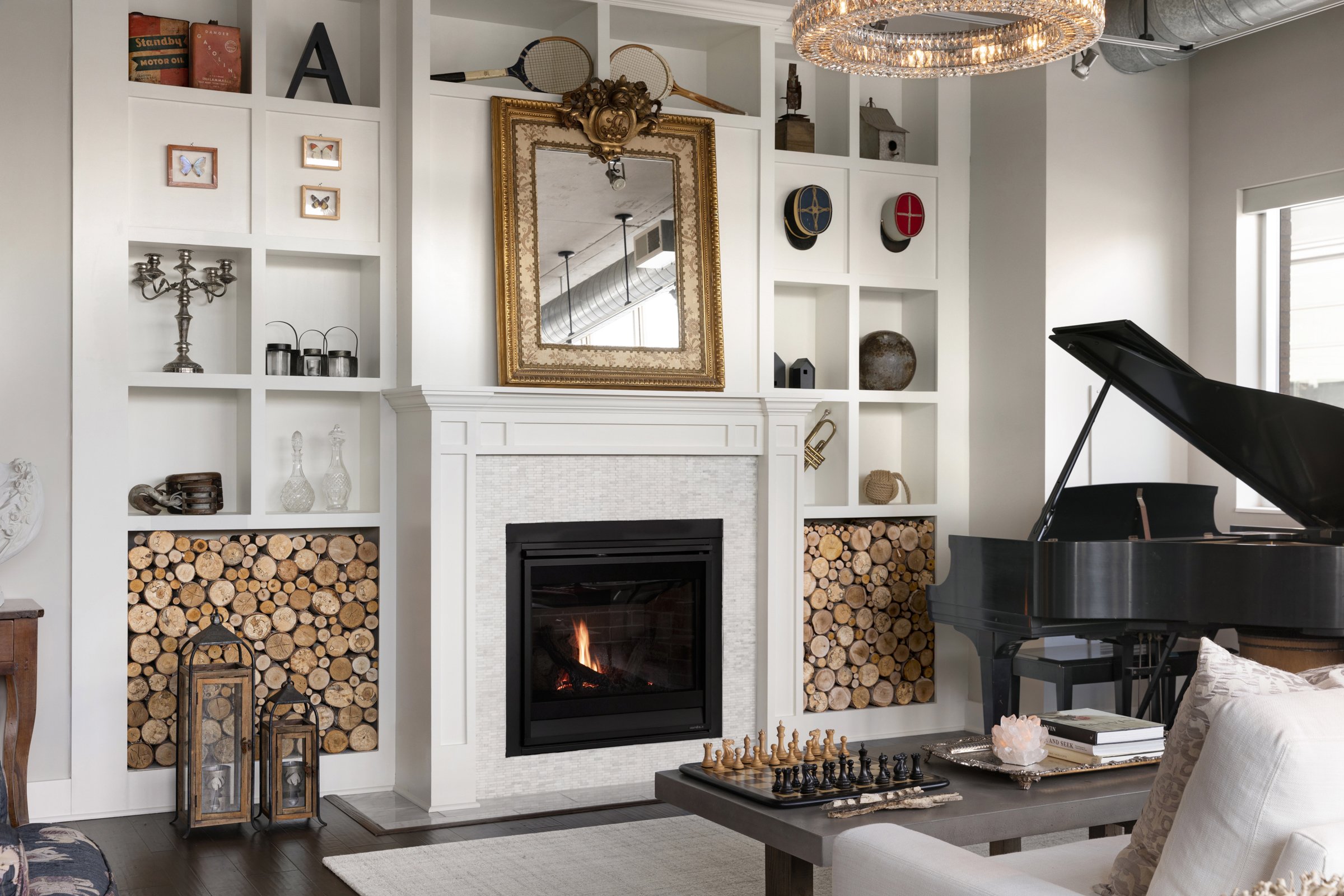
In a complete condo overhaul we performed in NE Minneapolis, we incorporated custom-built shelves and a fireplace, significantly enhancing the charm and functionality of the space.
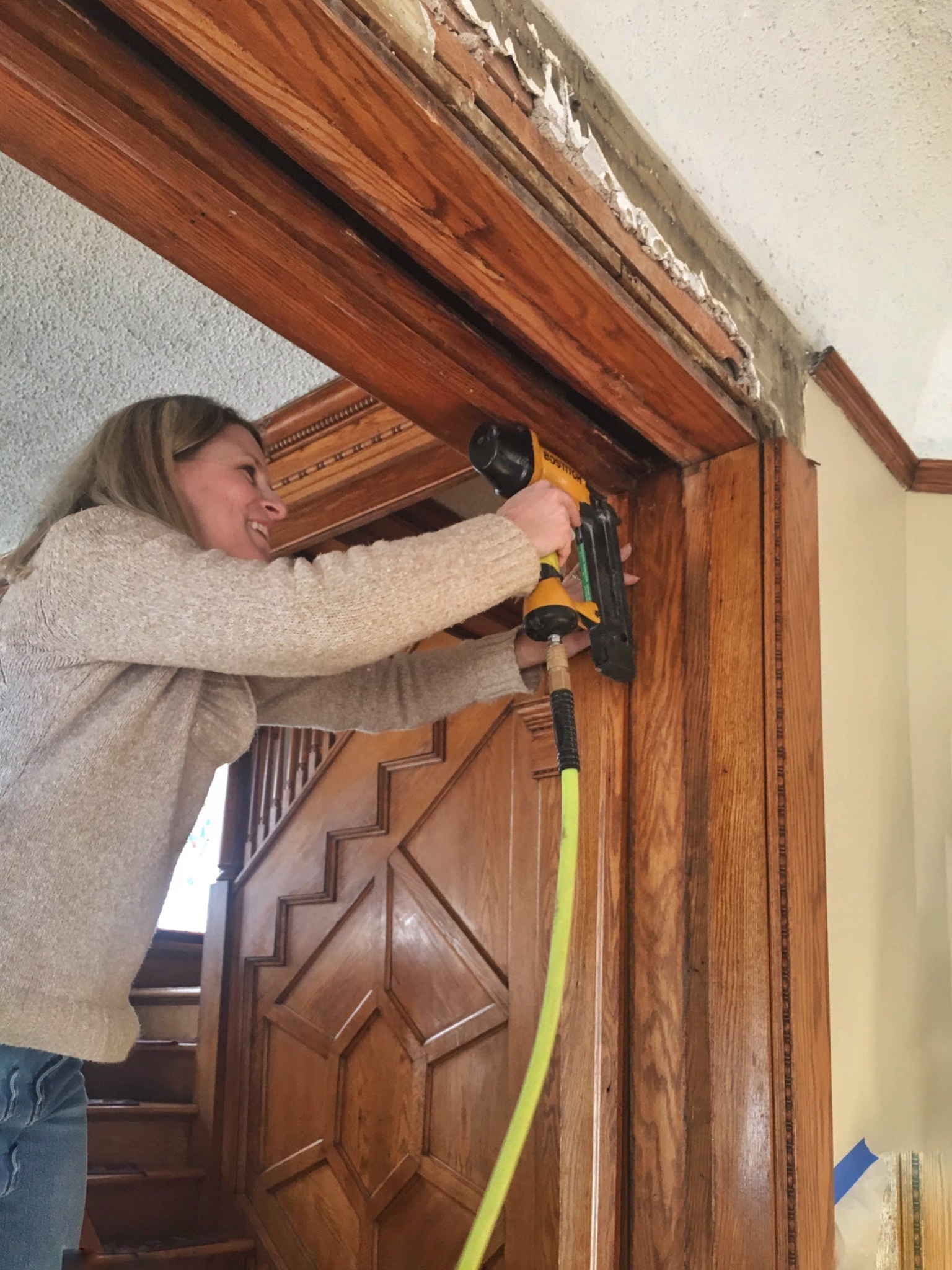
Restoration of a pocket door in Minneapolis.
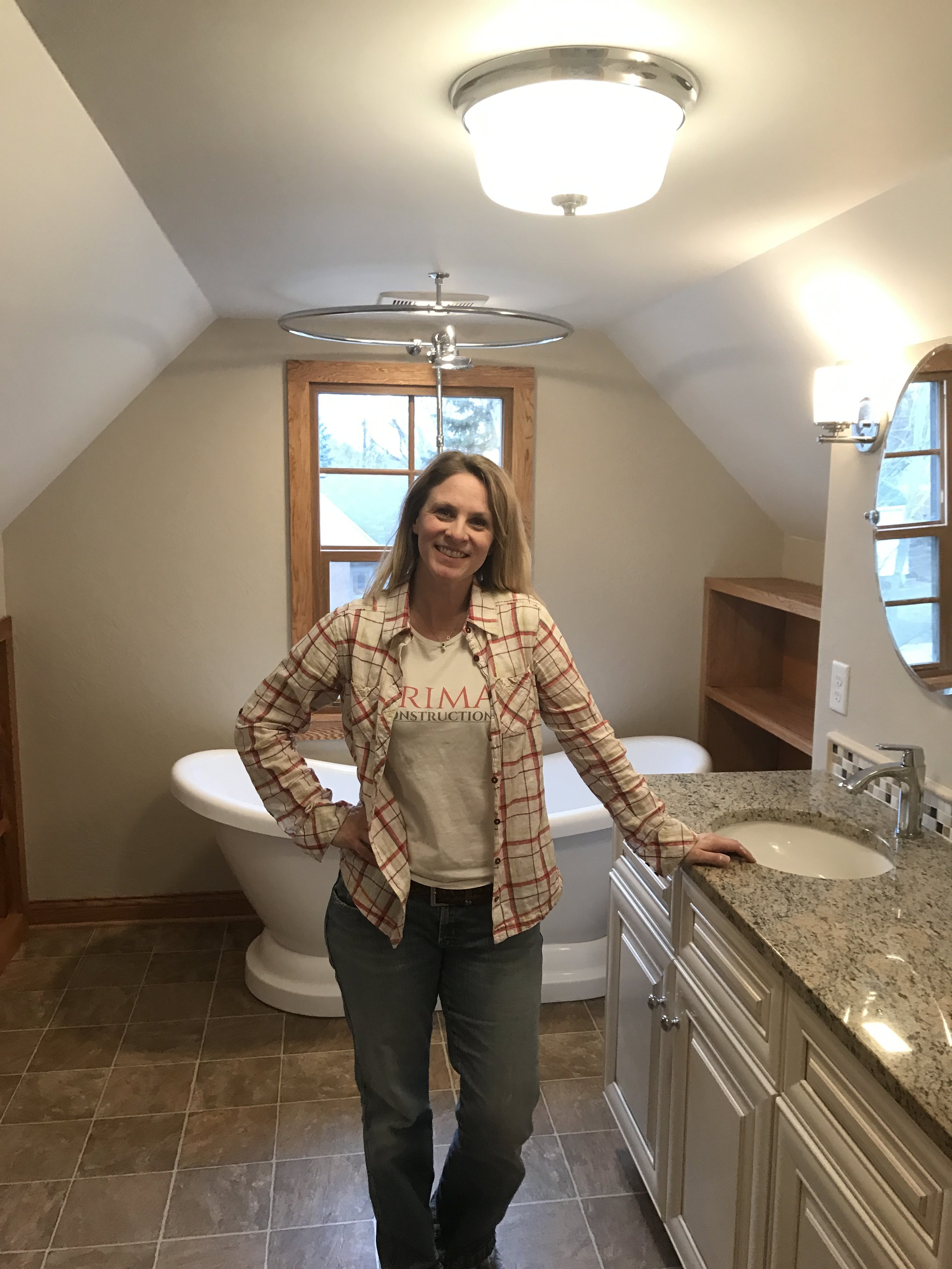
Featuring our owner!
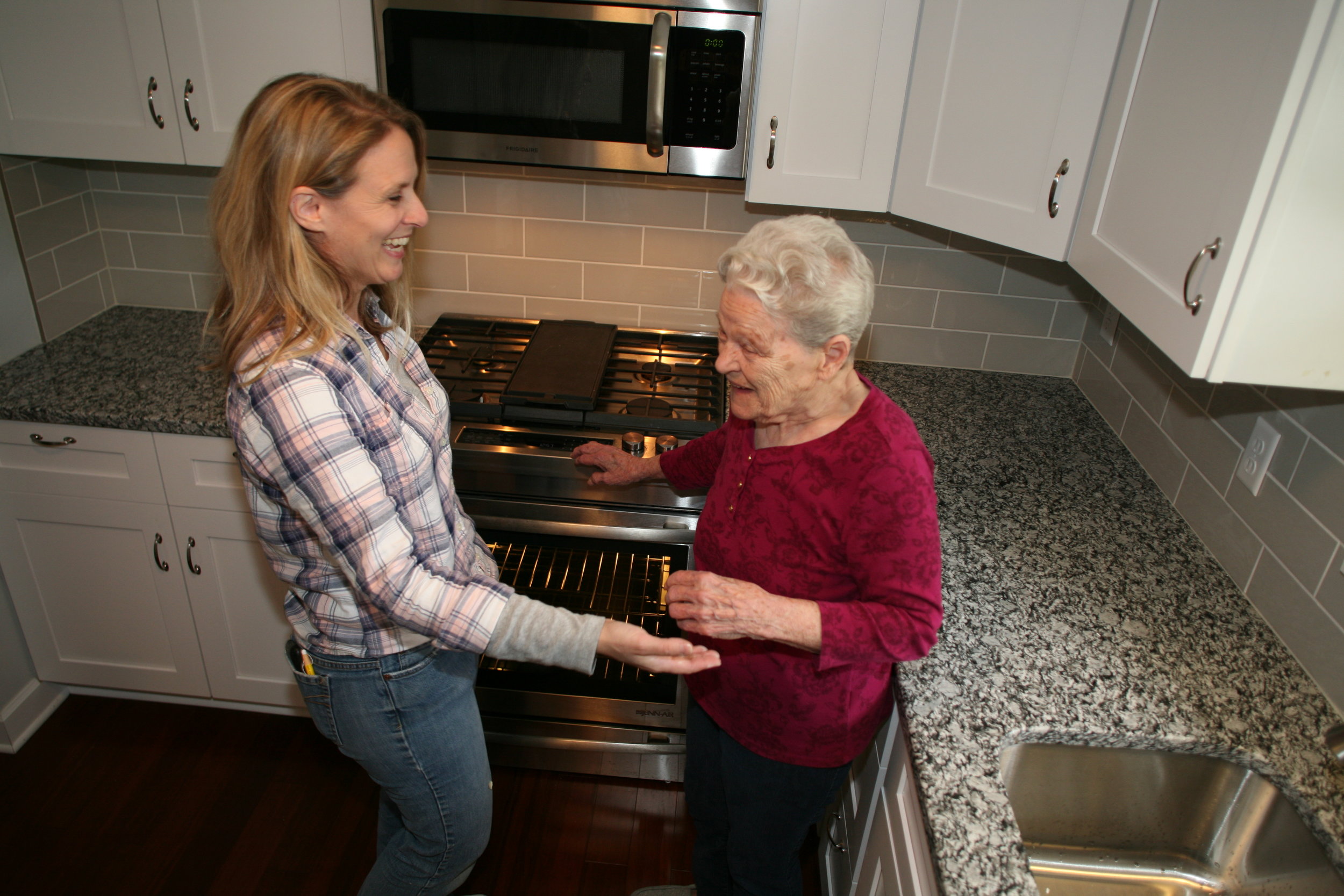
This photo is a kitchen/client that meant a lot to me personally.
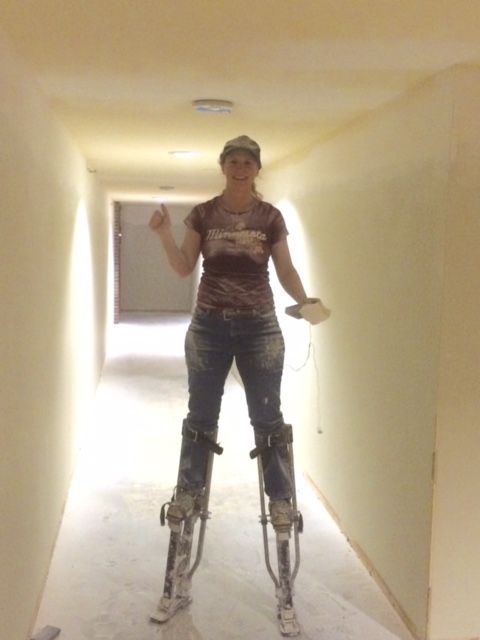
Kim doing drywall on stilts
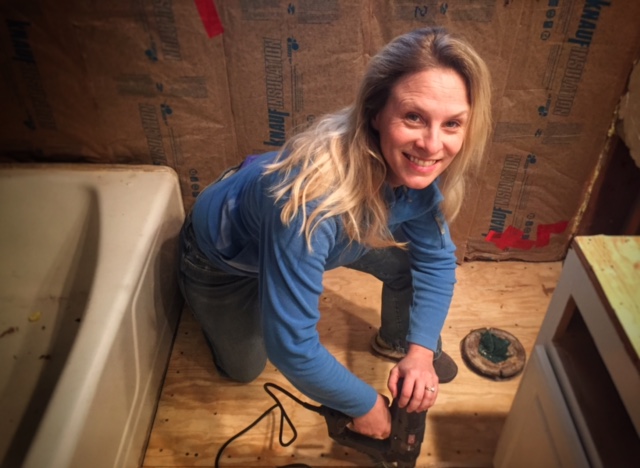
Kim installing a subfloor so we can set some tile.
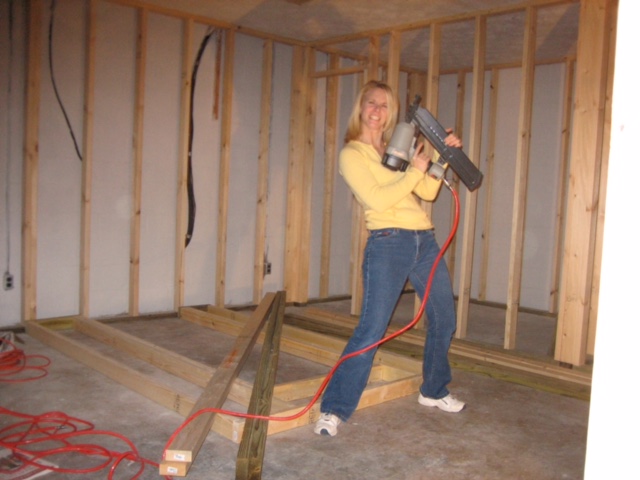
Charlie's Angels-style nail gun pose

















