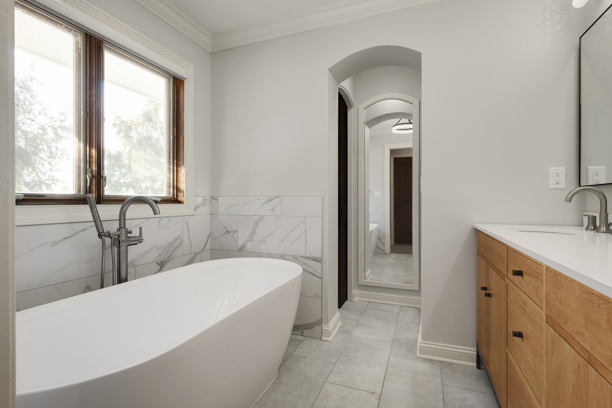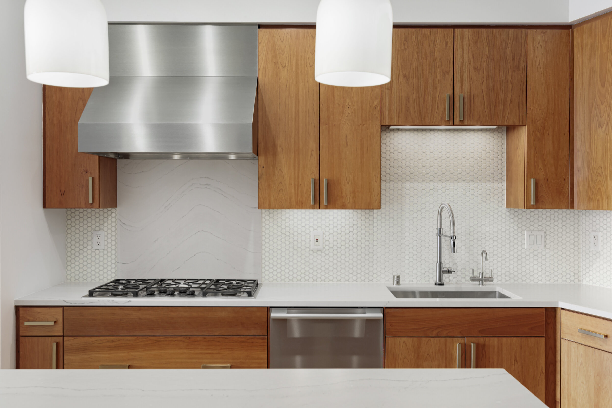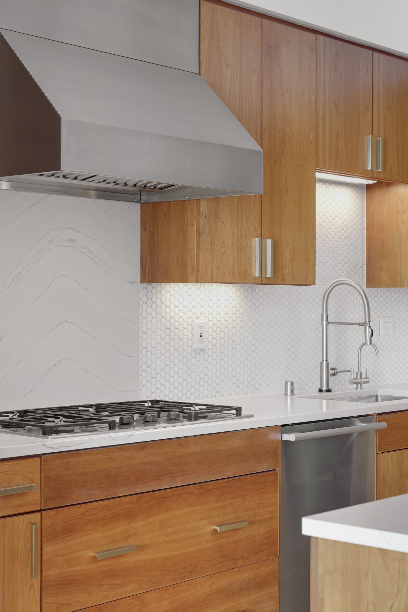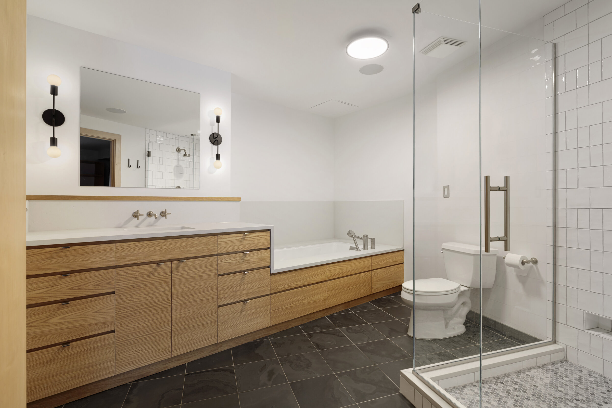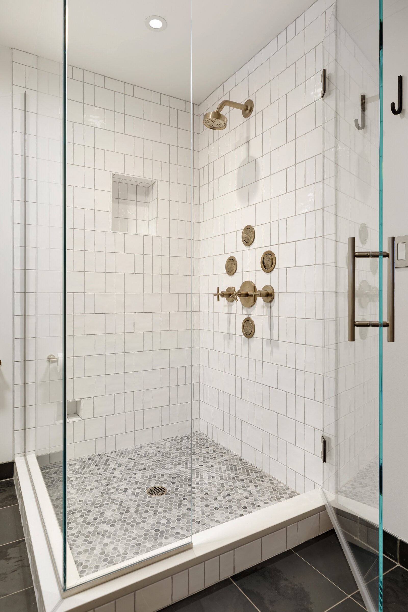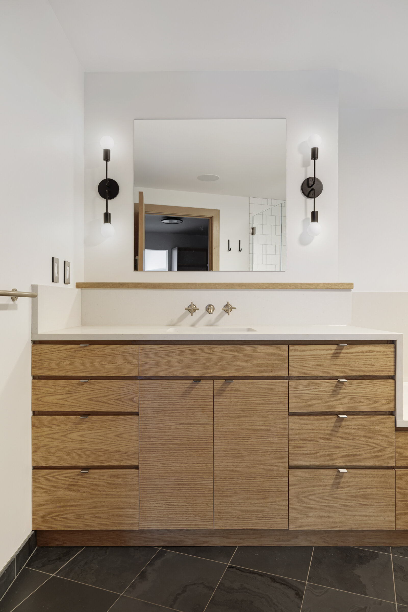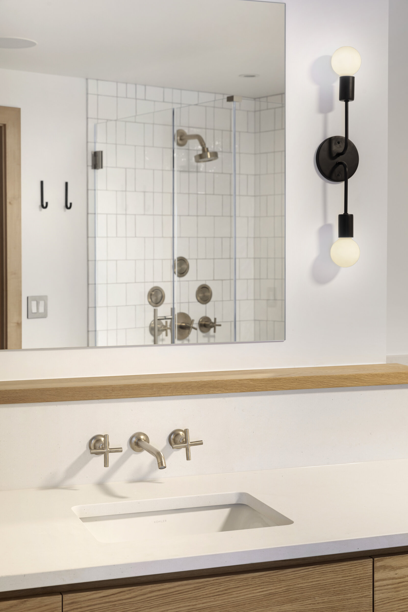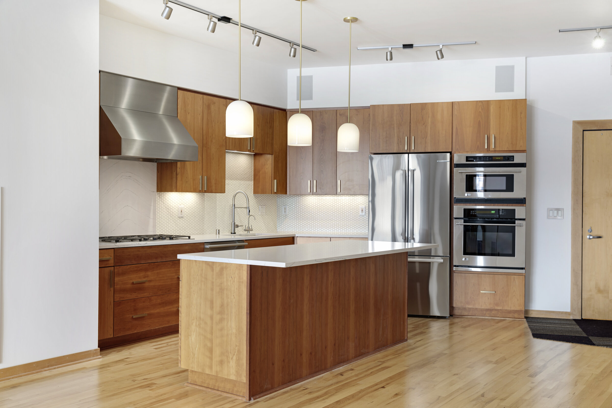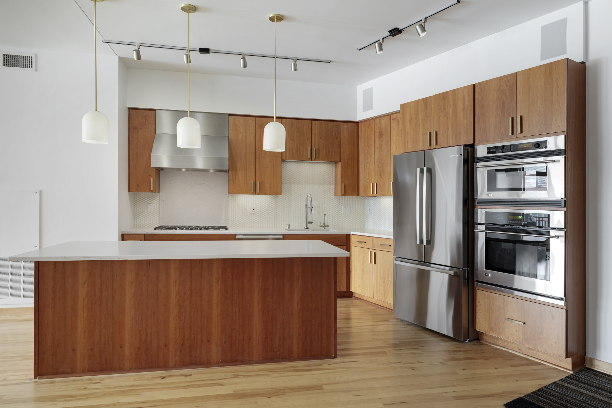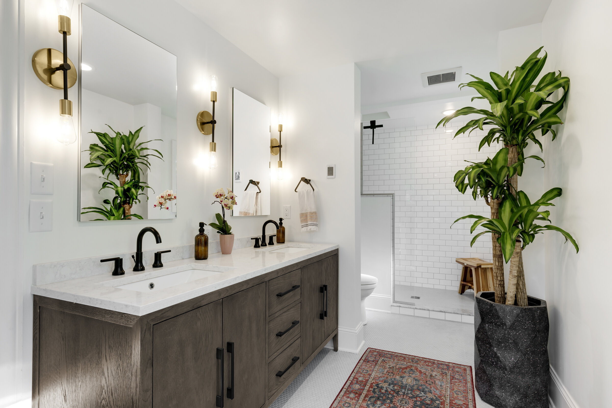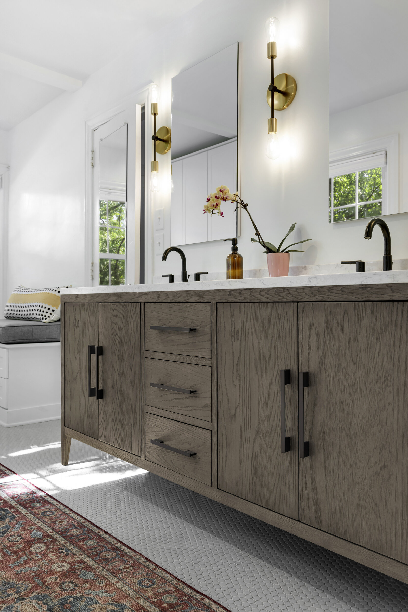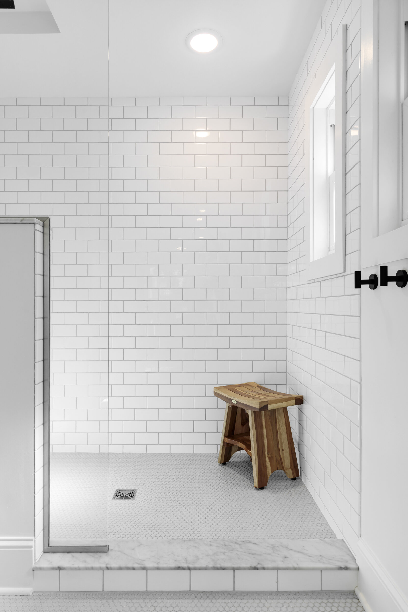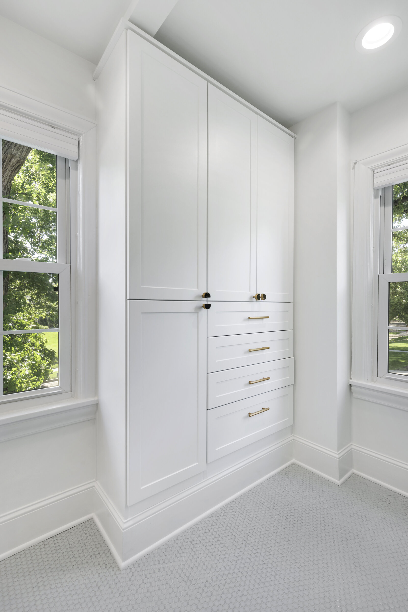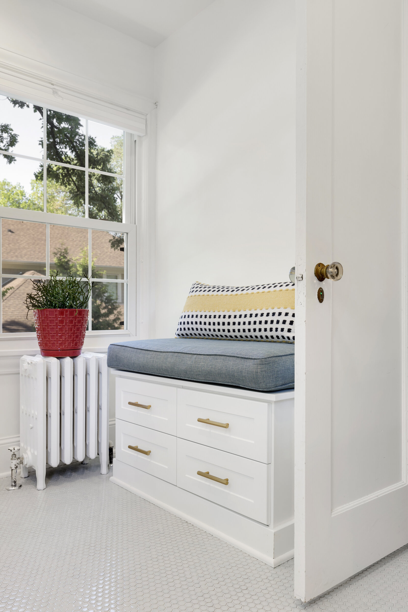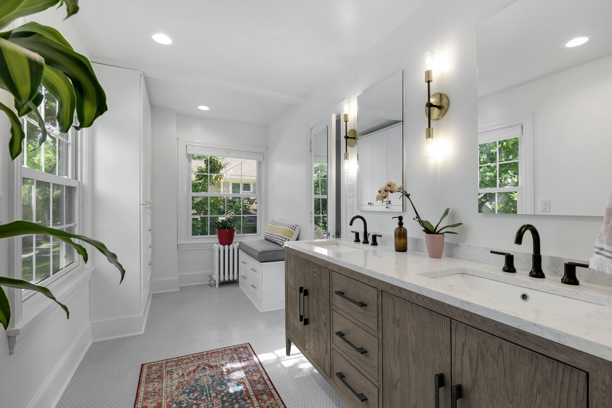As the owner of Prima Construction, I had the privilege of being hands-on in breathing new life into a bathroom in Edina, MN. This project was a heartening experience in bathroom remodeling, embodying our shared passion at Prima for crafting spaces that beautifully merge style and utility.
The focal point of this bathroom remodel is the vanity from Room and Board. Its sleek, modern design intuitively melds with the overall theme of the room, providing ample storage in the process. This thoughtful selection of elements is something my team and I take great pride in.
Alongside the vanity, my team and I fitted multiple body sprayers into the shower, enhancing the daily bathing ritual with a touch of luxury. The stand-alone soaking tub, surrounded by intricately-tiled walls, lends an additional layer of refinement to the bathroom.
A distinctive feature of this bathroom remodel is the inclusion of a private toilet room. This element elevates the comfort and privacy of the bathroom, symbolizing our steadfast commitment to instilling functionality in every corner.
At Prima Construction, a woman-owned company, we work as a close-knit team. We pour our heart into every project, and the result is a bright, masculine, and elegant space that our client will cherish for years. If you're pondering over the cost of a bathroom remodel in the Twin Cities area, my team and I would love to help bring your vision to life. Reach out to us today to learn more.



